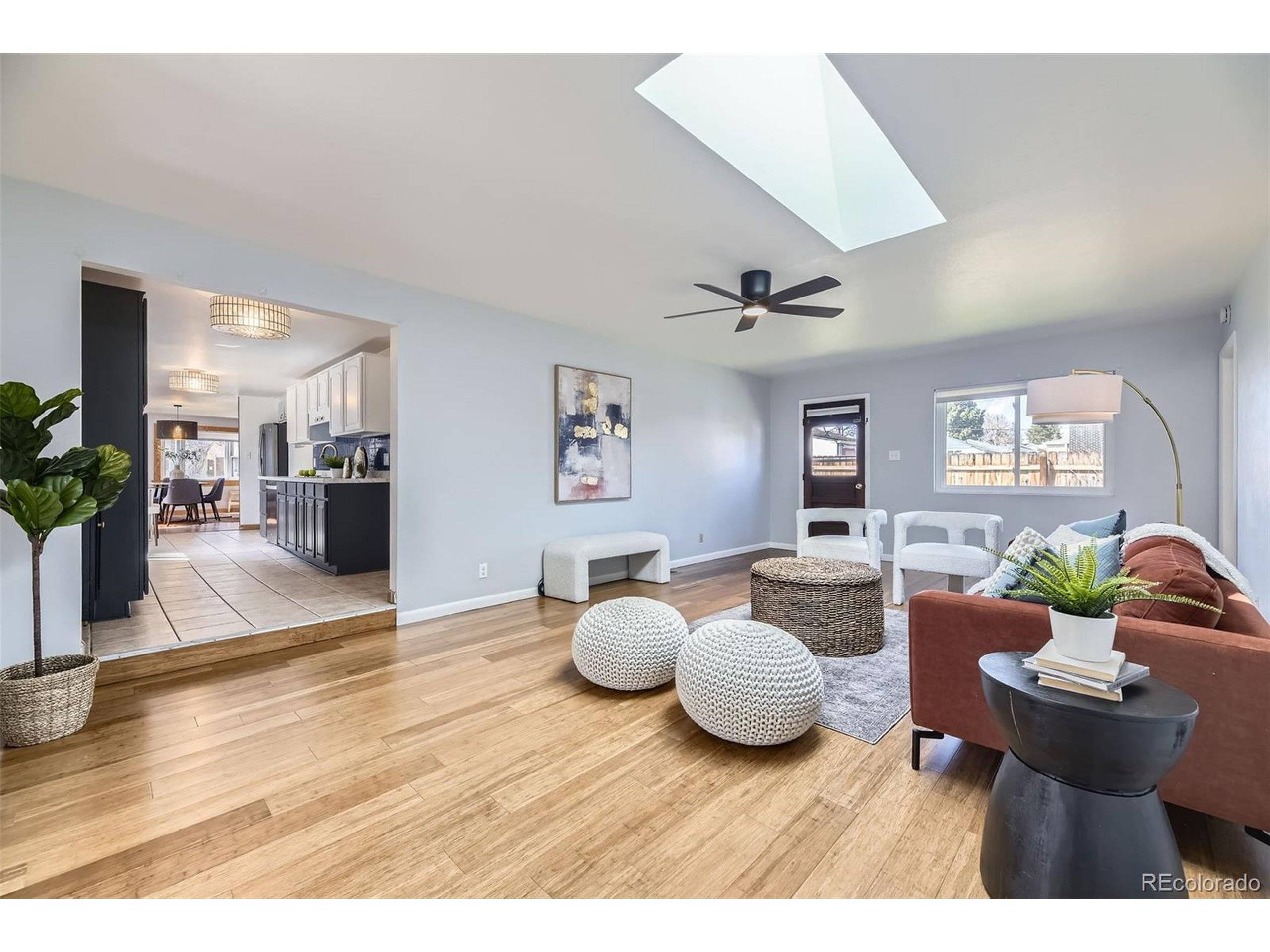5 Beds
2 Baths
1,623 SqFt
5 Beds
2 Baths
1,623 SqFt
Key Details
Property Type Single Family Home
Sub Type Residential-Detached
Listing Status Active
Purchase Type For Sale
Square Footage 1,623 sqft
Subdivision Mar Lee
MLS Listing ID 3260787
Style Ranch
Bedrooms 5
Full Baths 2
HOA Y/N false
Abv Grd Liv Area 1,623
Year Built 1956
Annual Tax Amount $2,528
Lot Size 7,405 Sqft
Acres 0.17
Property Sub-Type Residential-Detached
Source REcolorado
Property Description
This spacious, turnkey home offers everything you need for comfortable living, including a remodeled kitchen, new flooring, and abundant natural light streaming through large skylights. Perfect for multi-generational living, with private entries on both sides and versatile flex spaces or a home office. Enjoy the eco-friendly upgrade with a new solar power system that helps reduce your electric bills.
Relax on the cozy covered patio, enhanced with new outdoor ceiling fans, or explore the ample outdoor storage in two large wooden sheds. The property features RV parking with a 220V outlet and a front carport for added convenience. Inside, you'll find newer appliances, a newer furnace and central AC, original hardwood floors, and fiber optic internet readiness-just move in and settle down!
Enjoy nearby Garfield Lake Park, quick access to the 6th Avenue freeway for mountain adventures or city outings, and a vibrant neighborhood filled with fantastic restaurants, shops, and entertainment options.
Don't miss out-schedule your showing today and make this beautiful home yours!
Location
State CO
County Denver
Area Metro Denver
Zoning E-SU-DX
Rooms
Other Rooms Outbuildings
Primary Bedroom Level Main
Bedroom 2 Main
Bedroom 3 Main
Bedroom 4 Main
Bedroom 5 Main
Interior
Heating Forced Air
Cooling Ceiling Fan(s)
Window Features Window Coverings,Bay Window(s),Double Pane Windows
Appliance Dishwasher, Refrigerator, Washer, Dryer, Microwave, Disposal
Laundry Main Level
Exterior
Garage Spaces 1.0
Fence Fenced
Utilities Available Natural Gas Available, Electricity Available
Roof Type Composition
Handicap Access Level Lot
Porch Patio
Building
Lot Description Gutters, Lawn Sprinkler System, Level
Faces West
Story 1
Sewer City Sewer, Public Sewer
Water City Water
Level or Stories One
Structure Type Wood Siding,Concrete
New Construction false
Schools
Elementary Schools Force
Middle Schools Strive Westwood
High Schools John F. Kennedy
School District Denver 1
Others
Senior Community false
SqFt Source Assessor
Special Listing Condition Private Owner







