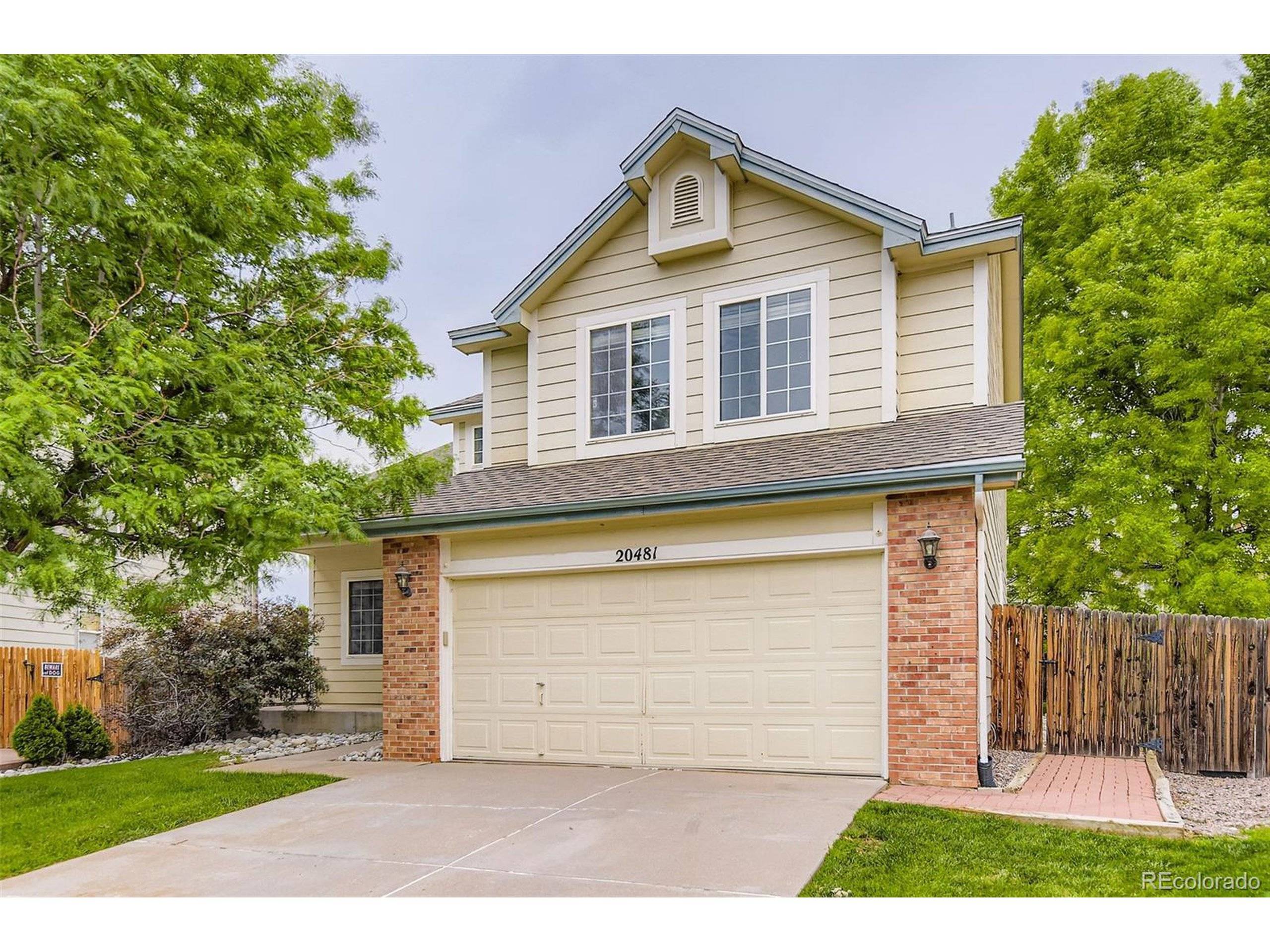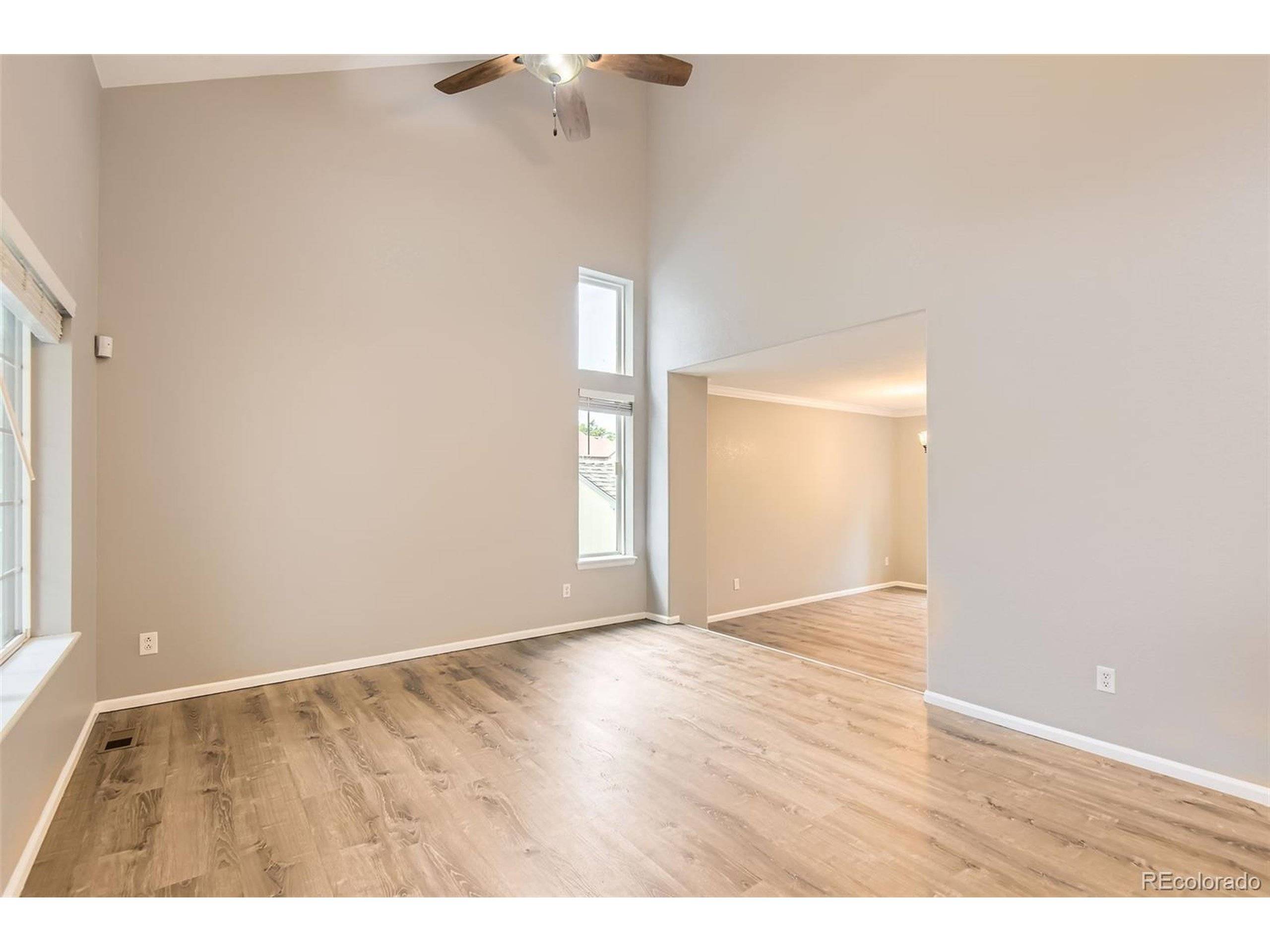5 Beds
4 Baths
2,182 SqFt
5 Beds
4 Baths
2,182 SqFt
Key Details
Property Type Single Family Home
Sub Type Residential-Detached
Listing Status Active
Purchase Type For Sale
Square Footage 2,182 sqft
Subdivision Spring Creek Meadows Sub 5Th Flg
MLS Listing ID 9760413
Bedrooms 5
Full Baths 3
Half Baths 1
HOA Fees $640/ann
HOA Y/N true
Abv Grd Liv Area 2,182
Year Built 1996
Annual Tax Amount $3,979
Lot Size 6,969 Sqft
Acres 0.16
Property Sub-Type Residential-Detached
Source REcolorado
Property Description
This stunning 5-bedroom, 4-bathroom beauty offers nearly 3,000 square feet of thoughtfully designed living space in one of Aurora's most desirable neighborhoods! Tucked away in a quiet cul-de-sac, perfect for peaceful living and extra privacy.
From the moment you walk in, you're greeted with sun-filled rooms, elegant finishes, and a layout that effortlessly blends comfort with style. The open-concept kitchen flows seamlessly into the living and dining areas-perfect for hosting guests or enjoying cozy family nights.
Upstairs, retreat to the spacious primary suite with a spa-like en suite bathroom, while additional bedrooms provide space for everyone to spread out. With 4 full bathrooms, mornings are a breeze-even for a full household.
The finished basement offers extra flexibility for a home gym, media room, or guest suite. Step outside to a private backyard oasis, ideal for summer BBQs or simply relaxing under the Colorado sky.
?? Priced at just $209.90/sqft, this home delivers exceptional value in a prime location.
?? Close to parks, top-rated schools, shopping, and quick access to major highways, minutes from Southlands mall-everything you need is right here!
Don't miss your chance to make 20481 E Mansfield Place your forever home.
?? Schedule your showing today!
Location
State CO
County Arapahoe
Area Metro Denver
Rooms
Basement Full, Partially Finished
Primary Bedroom Level Upper
Bedroom 2 Upper
Bedroom 3 Upper
Bedroom 4 Basement
Bedroom 5 Basement
Interior
Heating Forced Air
Cooling Central Air
Appliance Dishwasher, Refrigerator, Disposal
Exterior
Garage Spaces 2.0
Roof Type Other
Handicap Access Level Lot
Building
Lot Description Level
Story 2
Sewer City Sewer, Public Sewer
Water City Water
Level or Stories Two
Structure Type Wood Siding,Concrete
New Construction false
Schools
Elementary Schools Dakota Valley
Middle Schools Sky Vista
High Schools Cherokee Trail
School District Cherry Creek 5
Others
Senior Community false
SqFt Source Assessor
Special Listing Condition Private Owner







