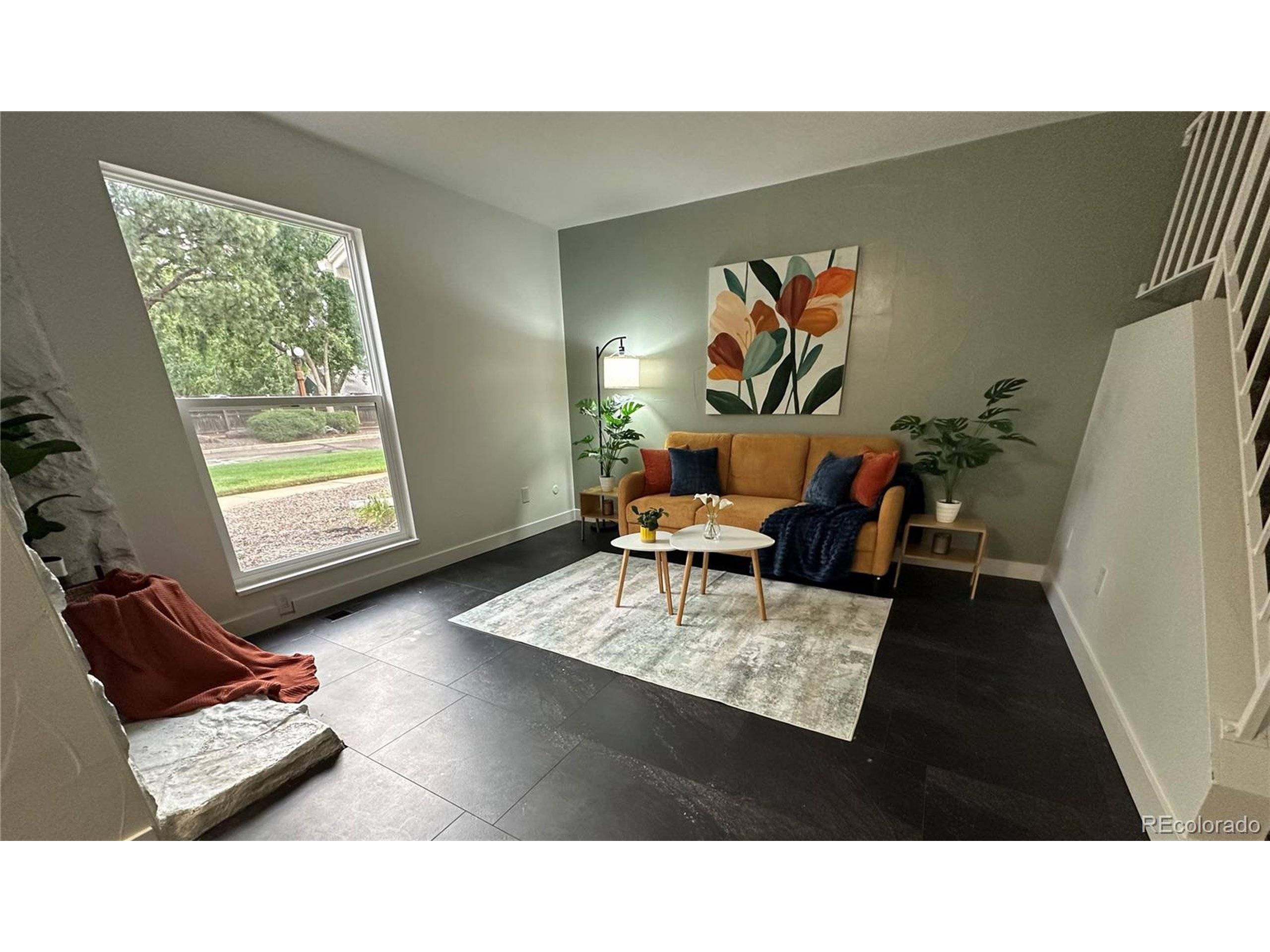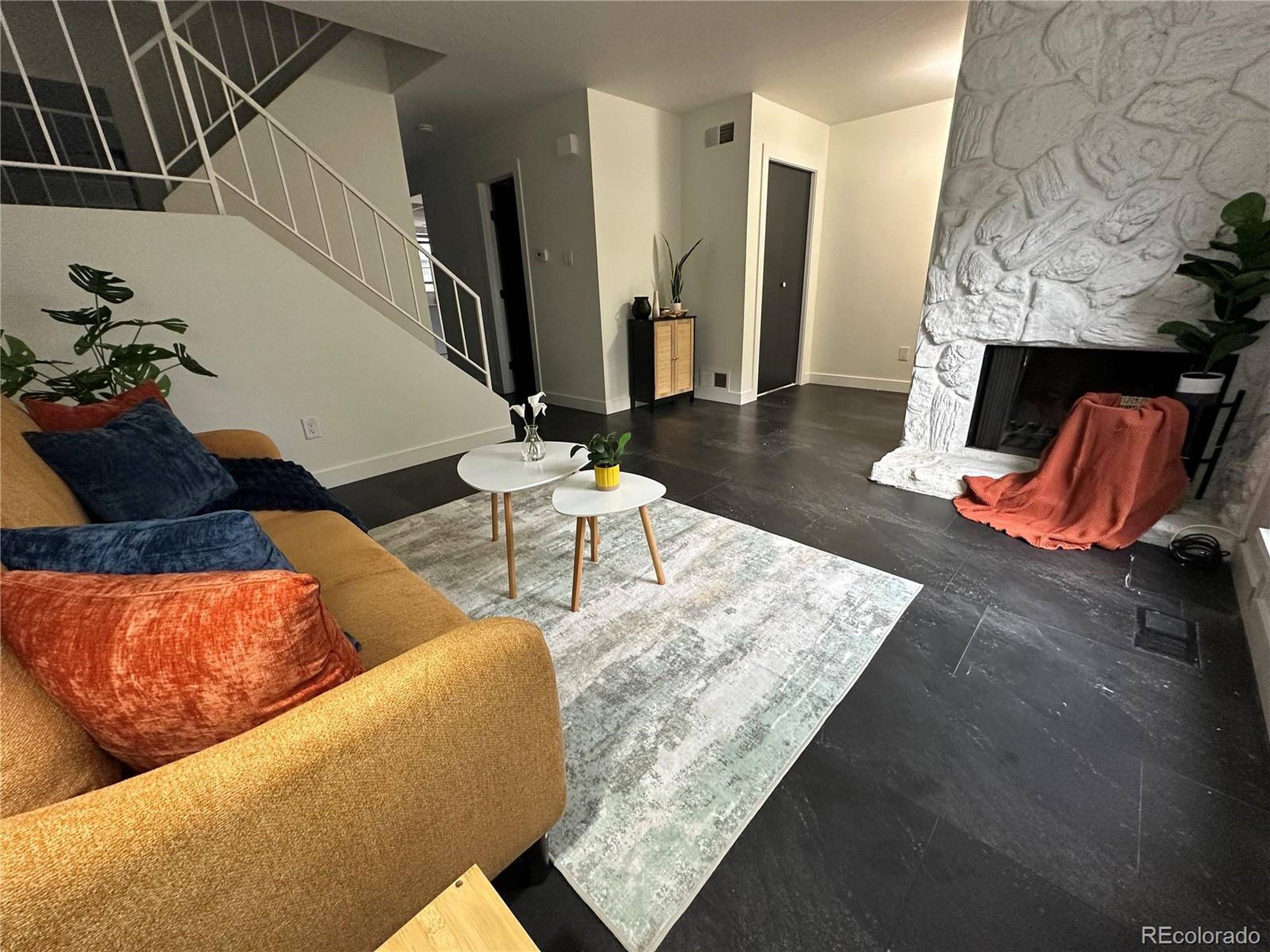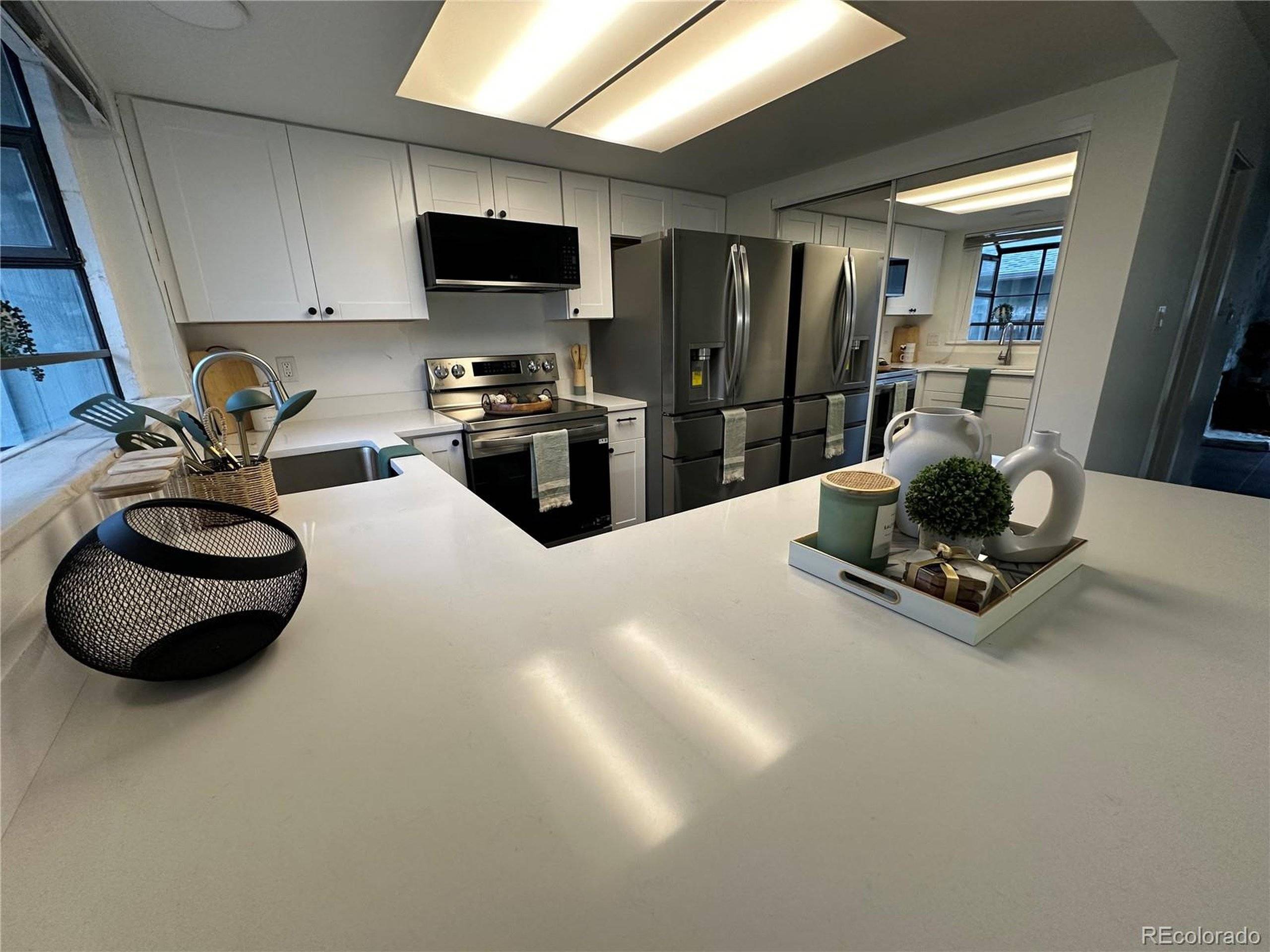3 Beds
3 Baths
1,980 SqFt
3 Beds
3 Baths
1,980 SqFt
Key Details
Property Type Townhouse
Sub Type Attached Dwelling
Listing Status Active
Purchase Type For Sale
Square Footage 1,980 sqft
Subdivision Little Turtle
MLS Listing ID 6703720
Bedrooms 3
Full Baths 1
Half Baths 1
Three Quarter Bath 1
HOA Fees $550/mo
HOA Y/N true
Abv Grd Liv Area 1,340
Year Built 1975
Annual Tax Amount $1,876
Lot Size 1,306 Sqft
Acres 0.03
Property Sub-Type Attached Dwelling
Source REcolorado
Property Description
Welcome to this stunning 3-bedroom, 2.5-bathroom townhouse nestled in a quiet, established neighborhood. Thoughtfully remodeled from top to bottom, this home offers modern comfort and style in an unbeatable location.
Come inside to discover a brand-new kitchen with sleek finishes, stainless steel appliances, and an dining area perfect for family time. Step into the cozy living room, complete with a charming fireplace-perfect for relaxing evenings at home.
Enjoy extra living space in the fully finished basement, ideal for a home office, gym, or entertainment area. The home also features a detached garage for added convenience and storage.
Located just minutes from shopping, dining, parks, and major highways, this home combines peaceful suburban living with easy access to everything you need.
Don't miss your chance to own this move-in-ready gem in a sought-after community!
Location
State CO
County Arapahoe
Community Clubhouse, Tennis Court(S), Pool
Area Metro Denver
Rooms
Basement Partially Finished
Primary Bedroom Level Upper
Bedroom 2 Upper
Bedroom 3 Basement
Interior
Interior Features Eat-in Kitchen, Jack & Jill Bathroom
Heating Forced Air
Cooling Central Air
Fireplaces Type Living Room, Single Fireplace
Fireplace true
Window Features Window Coverings,Double Pane Windows
Appliance Self Cleaning Oven, Dishwasher, Refrigerator, Microwave
Laundry Main Level
Exterior
Exterior Feature Private Yard
Garage Spaces 1.0
Fence Fenced
Community Features Clubhouse, Tennis Court(s), Pool
Utilities Available Natural Gas Available, Electricity Available, Cable Available
Roof Type Composition
Street Surface Paved
Porch Patio
Building
Lot Description Abuts Private Open Space
Faces West
Story 2
Sewer City Sewer, Public Sewer
Water City Water
Level or Stories Two
Structure Type Block,Wood Siding,Concrete
New Construction false
Schools
Elementary Schools Ponderosa
Middle Schools Prairie
High Schools Overland
School District Cherry Creek 5
Others
HOA Fee Include Trash,Snow Removal,Water/Sewer,Hazard Insurance
Senior Community false
SqFt Source Assessor
Special Listing Condition Private Owner







