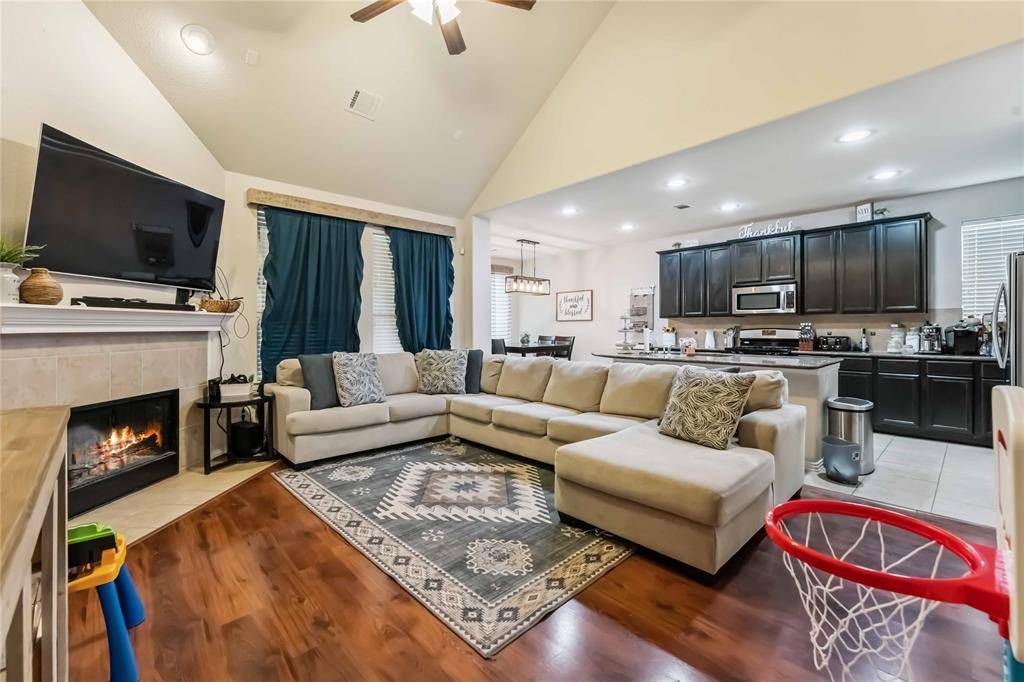5 Beds
2.1 Baths
2,872 SqFt
5 Beds
2.1 Baths
2,872 SqFt
Key Details
Property Type Single Family Home
Listing Status Active
Purchase Type For Sale
Square Footage 2,872 sqft
Price per Sqft $131
Subdivision Summer Lakes Sec 3
MLS Listing ID 90343607
Style Traditional
Bedrooms 5
Full Baths 2
Half Baths 1
HOA Fees $75/mo
HOA Y/N 1
Year Built 2013
Annual Tax Amount $8,808
Tax Year 2024
Lot Size 6,000 Sqft
Acres 0.1377
Property Description
Located in a community known for its resort-style amenities, Summer Lakes offers pools, parks, scenic lakes, walking trails, and a strong sense of neighborhood pride. It's also zoned to excellent schools and conveniently situated near shopping, dining, and major highways.
This home is perfect for growing families or anyone seeking space and comfort in a well-established community.
Location
State TX
County Fort Bend
Community Summer Lakes
Area Fort Bend South/Richmond
Rooms
Bedroom Description Primary Bed - 1st Floor
Other Rooms Breakfast Room, Family Room, Formal Dining, Home Office/Study, Utility Room in House
Master Bathroom Primary Bath: Separate Shower
Kitchen Kitchen open to Family Room
Interior
Heating Central Electric
Cooling Central Electric
Fireplaces Number 1
Fireplaces Type Wood Burning Fireplace
Exterior
Parking Features Attached Garage
Garage Spaces 2.0
Roof Type Composition
Private Pool No
Building
Lot Description Subdivision Lot
Dwelling Type Free Standing
Story 2
Foundation Slab
Lot Size Range 0 Up To 1/4 Acre
Water Water District
Structure Type Brick,Stone
New Construction No
Schools
Elementary Schools Williams Elementary School (Lamar)
Middle Schools Wright Junior High School
High Schools Randle High School
School District 33 - Lamar Consolidated
Others
Senior Community No
Restrictions Deed Restrictions
Tax ID 7585-03-003-0030-901
Tax Rate 2.4289
Disclosures Mud, Sellers Disclosure
Special Listing Condition Mud, Sellers Disclosure







