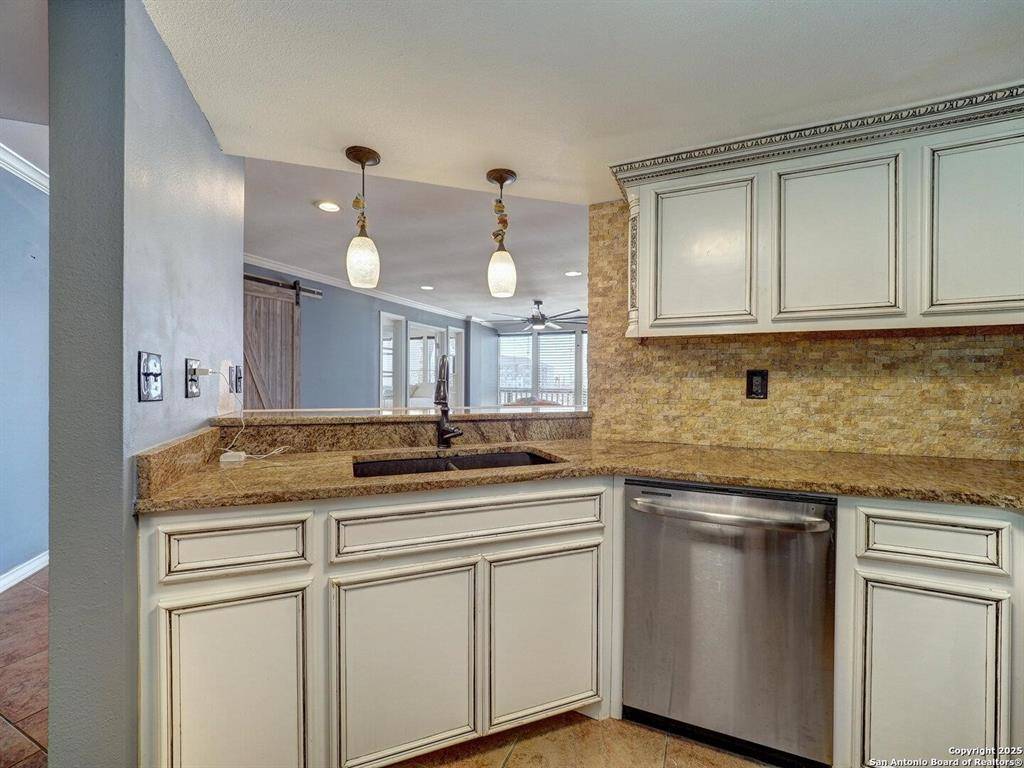3 Beds
2 Baths
1,406 SqFt
3 Beds
2 Baths
1,406 SqFt
Key Details
Property Type Condo, Other Rentals
Sub Type Mid/Hi-Rise Condominium
Listing Status Active
Purchase Type For Rent
Square Footage 1,406 sqft
Subdivision Portofino Condo
MLS Listing ID 44194957
Style Traditional
Bedrooms 3
Full Baths 2
Rental Info Long Term,One Year,Six Months
Year Built 1974
Available Date 2025-07-12
Lot Size 2,152 Sqft
Property Sub-Type Mid/Hi-Rise Condominium
Property Description
Location
State TX
County Nueces
Building/Complex Name OTHER
Rooms
Bedroom Description All Bedrooms Down
Other Rooms 1 Living Area, Entry, Living Area - 1st Floor
Den/Bedroom Plus 2
Kitchen Breakfast Bar, Kitchen open to Family Room, Pantry, Walk-in Pantry
Interior
Interior Features Balcony
Heating Central Electric
Cooling Central Electric
Flooring Tile, Vinyl Plank
Exterior
Exterior Feature Clubhouse, Exercise Room, Patio/Deck, Private Driveway
Parking Features None
Utilities Available Cable, Electricity, Pool Maintenance, Trash Pickup, Water/Sewer, Yard Maintenance
Waterfront Description Beach View,Beachfront
View North, West
Street Surface Concrete
Private Pool No
Building
Lot Description Over Pool, Waterfront
Faces South
Story 1
Entry Level 2nd Level
Sewer Public Sewer
Water Public Water
New Construction No
Schools
Elementary Schools Flour Bluff Elementary School
Middle Schools Flour Bluff Junior High School
High Schools Flour Bluff High School
School District 516 - Flour Bluff
Others
Pets Allowed With Restrictions
Senior Community No
Restrictions Deed Restrictions
Tax ID 288595
Disclosures Owner/Agent
Special Listing Condition Owner/Agent
Pets Allowed With Restrictions







