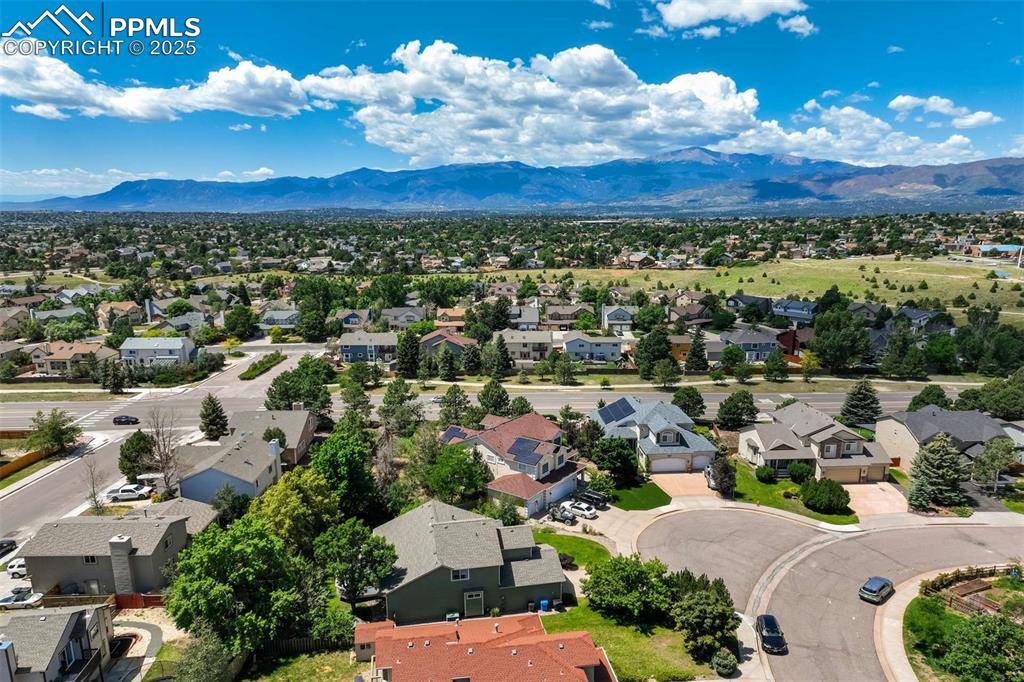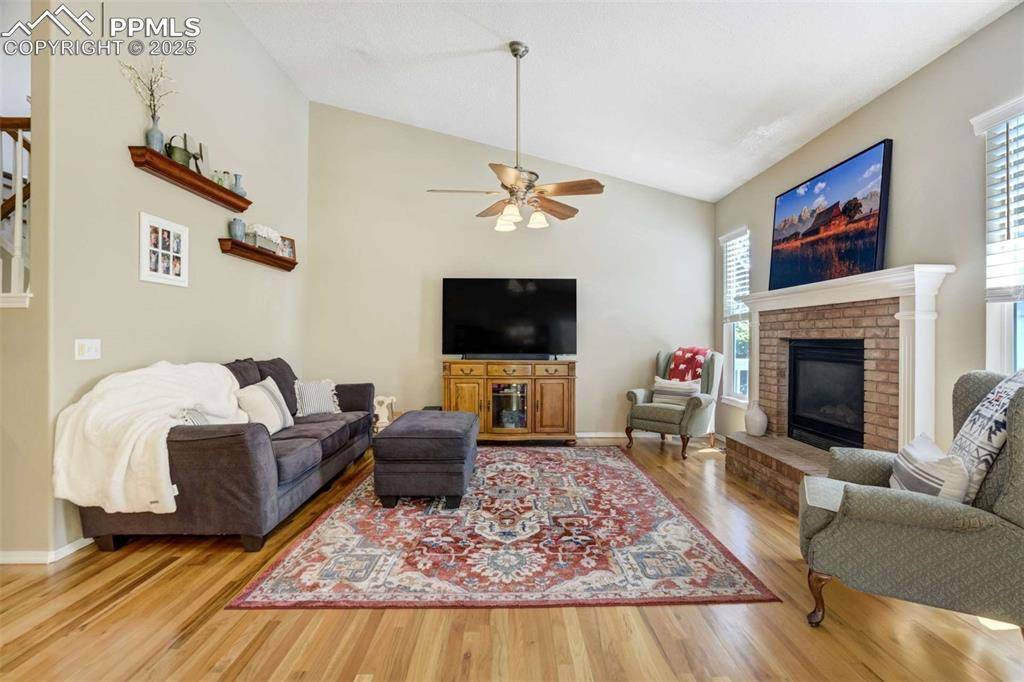4 Beds
4 Baths
3,159 SqFt
4 Beds
4 Baths
3,159 SqFt
Key Details
Property Type Single Family Home
Sub Type Single Family
Listing Status Active
Purchase Type For Sale
Square Footage 3,159 sqft
Price per Sqft $189
MLS Listing ID 1687618
Style 2 Story
Bedrooms 4
Full Baths 1
Half Baths 1
Three Quarter Bath 2
Construction Status Existing Home
HOA Y/N No
Year Built 1998
Annual Tax Amount $2,421
Tax Year 2024
Lot Size 8,594 Sqft
Property Sub-Type Single Family
Property Description
Location
State CO
County El Paso
Area Gatehouse Village At Briargate
Interior
Interior Features 6-Panel Doors, 9Ft + Ceilings, Crown Molding, French Doors, Great Room, Vaulted Ceilings
Cooling Ceiling Fan(s), Central Air
Flooring Carpet, Wood
Fireplaces Number 1
Fireplaces Type Gas, Main Level, One
Appliance Dishwasher, Disposal, Kitchen Vent Fan, Microwave Oven, Oven, Range, Refrigerator
Laundry Electric Hook-up, Main
Exterior
Parking Features Attached
Garage Spaces 2.0
Fence Rear
Utilities Available Cable Available, Electricity Connected, Natural Gas Connected, Telephone
Roof Type Composite Shingle
Building
Lot Description Cul-de-sac, Level, Mountain View, Trees/Woods, View of Rock Formations
Foundation Partial Basement
Water Municipal
Level or Stories 2 Story
Finished Basement 95
Structure Type Framed on Lot
Construction Status Existing Home
Schools
Middle Schools Timberview
High Schools Liberty
School District Academy-20
Others
Miscellaneous Auto Sprinkler System,High Speed Internet Avail.,Wet Bar
Special Listing Condition Not Applicable







