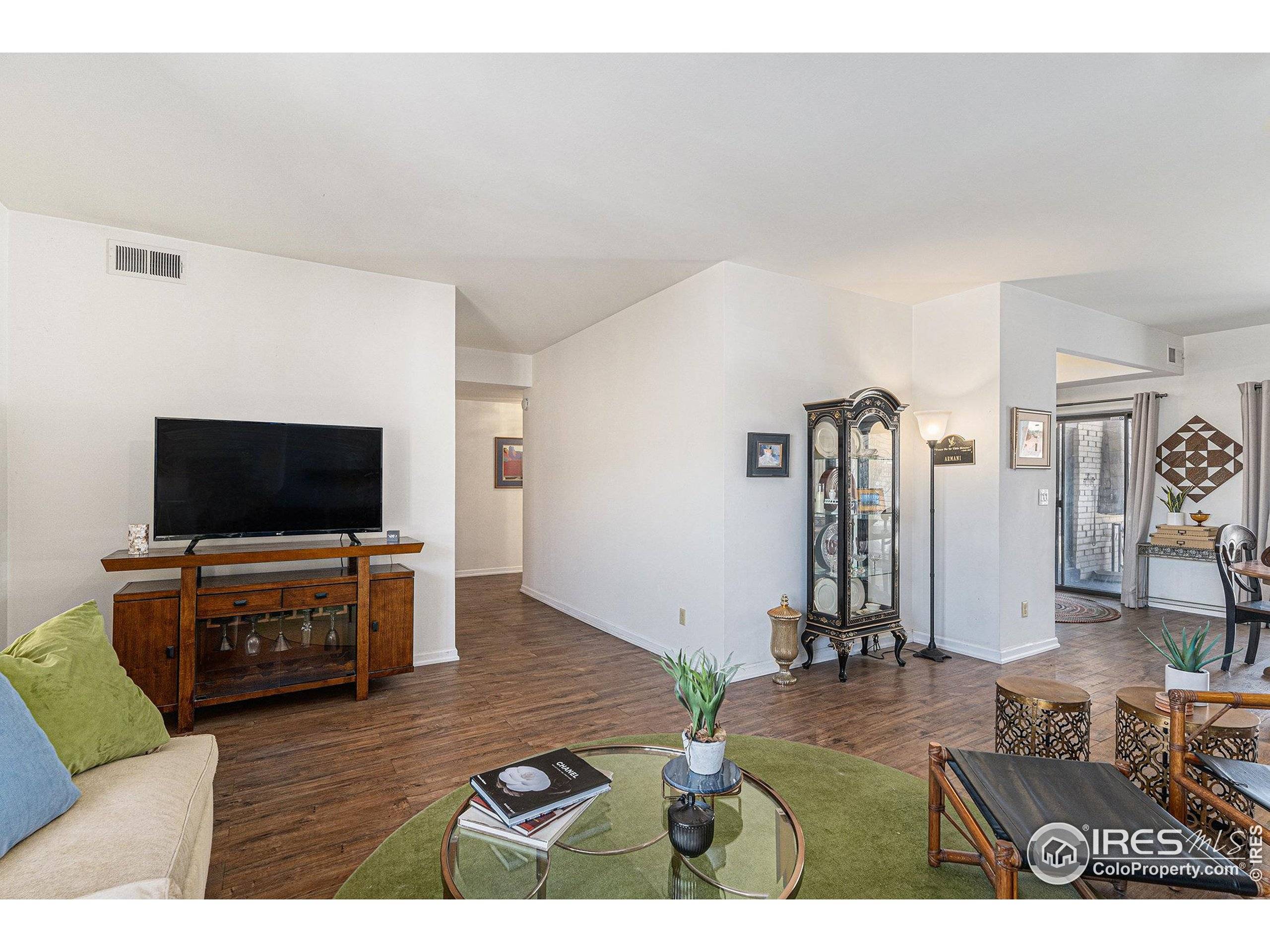2 Beds
2 Baths
1,626 SqFt
2 Beds
2 Baths
1,626 SqFt
Key Details
Property Type Townhouse
Sub Type Attached Dwelling
Listing Status Active
Purchase Type For Sale
Square Footage 1,626 sqft
Subdivision Eastmoor Park Condo
MLS Listing ID 1039099
Style Ranch
Bedrooms 2
Full Baths 2
HOA Fees $785/mo
HOA Y/N true
Abv Grd Liv Area 1,626
Year Built 1974
Annual Tax Amount $1,610
Property Sub-Type Attached Dwelling
Source IRES MLS
Property Description
Location
State CO
County Denver
Community Clubhouse, Tennis Court(S), Pool, Fitness Center
Area Metro Denver
Zoning S-TH-2.5
Direction Park in the driveway in front of garage #203 and go in the building through the door on the left and up to the 2nd floor
Rooms
Family Room Luxury Vinyl Floor
Basement None
Primary Bedroom Level Main
Master Bedroom 17x16
Bedroom 2 Main 15x13
Dining Room Luxury Vinyl Floor
Kitchen Luxury Vinyl Floor
Interior
Interior Features High Speed Internet, Separate Dining Room, Open Floorplan, Walk-In Closet(s), Two Primary Suites
Heating Forced Air
Cooling Central Air
Fireplaces Type Single Fireplace
Fireplace true
Window Features Window Coverings
Appliance Electric Range/Oven, Gas Range/Oven, Dishwasher, Refrigerator, Disposal
Exterior
Parking Features Garage Door Opener
Garage Spaces 1.0
Community Features Clubhouse, Tennis Court(s), Pool, Fitness Center
Utilities Available Natural Gas Available, Electricity Available, Cable Available
Roof Type Composition
Street Surface Asphalt
Porch Deck
Building
Story 1
Sewer City Sewer
Water City Water, Denver Water
Level or Stories One
Structure Type Wood/Frame
New Construction false
Schools
Elementary Schools Southmoor
Middle Schools Hamilton
High Schools Jefferson, Thomas
School District Denver District 1
Others
HOA Fee Include Trash,Snow Removal,Maintenance Structure,Water/Sewer,Heat
Senior Community false
Tax ID 705423040
SqFt Source Assessor
Special Listing Condition Private Owner







