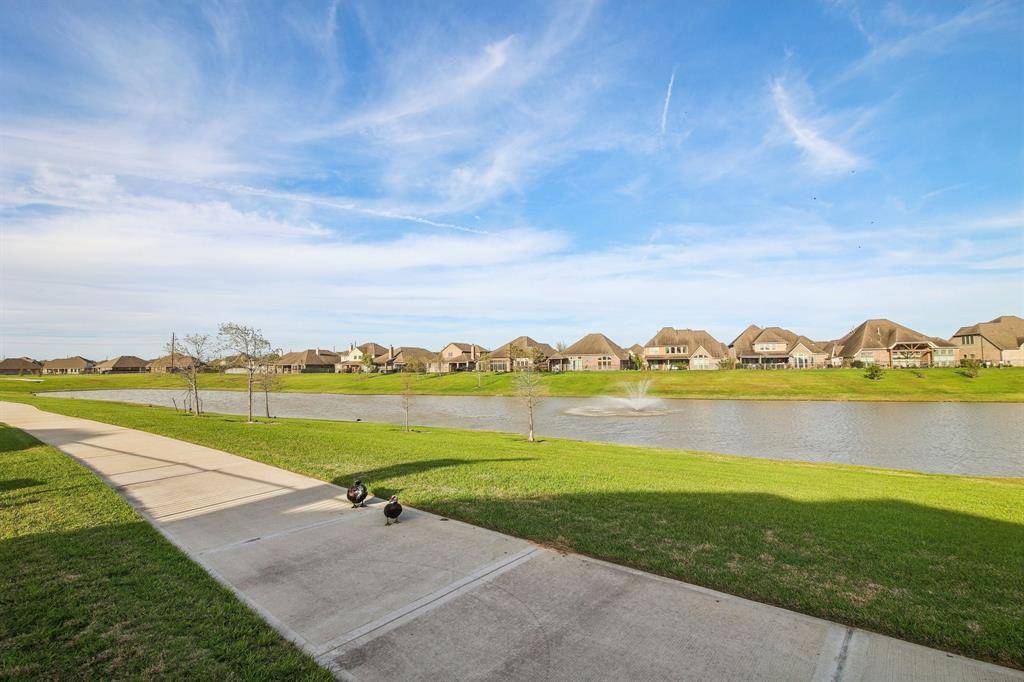4 Beds
3.1 Baths
2,660 SqFt
4 Beds
3.1 Baths
2,660 SqFt
Key Details
Property Type Single Family Home, Other Rentals
Sub Type Single Family Detached
Listing Status Active
Purchase Type For Rent
Square Footage 2,660 sqft
Subdivision Ventana Lakes
MLS Listing ID 31621320
Style Traditional
Bedrooms 4
Full Baths 3
Half Baths 1
Rental Info One Year
Year Built 2015
Available Date 2025-07-15
Lot Size 7,500 Sqft
Property Sub-Type Single Family Detached
Property Description
This home features a large kitchen with granite countertops, an office/study area, a dining room, and an upstairs game room. Additional highlights include premium floor tiles, recently updated carpet, a pre-wired sound system, sprinkler system, roof gutters, a gas fireplace, and upgraded glass door kitchen cabinets.
This home is located within Katy ISD and offers walking/jogging trails throughout the community. You'll have easy access to Hwy 99, Hwy 290, I-10, and the Westpark Toll Rd. There are major shopping centers, grocery stores, and restaurants just minutes away! The home is also close to the Amazon distribution center, Katy Mills Mall, the Texas Typhoon Water Park, the upcoming Katy Boardwalk, and Katy Asian Town.
Location
State TX
County Harris
Area Katy - North
Rooms
Bedroom Description 1 Bedroom Up,2 Bedrooms Down,En-Suite Bath,Primary Bed - 1st Floor,Multilevel Bedroom,Walk-In Closet
Other Rooms 1 Living Area, Entry, Formal Dining, Formal Living, Gameroom Up, Home Office/Study, Utility Room in House
Master Bathroom Full Secondary Bathroom Down, Half Bath, Primary Bath: Double Sinks, Primary Bath: Separate Shower, Primary Bath: Soaking Tub, Secondary Bath(s): Tub/Shower Combo
Kitchen Breakfast Bar, Butler Pantry, Under Cabinet Lighting, Walk-in Pantry
Interior
Interior Features Alarm System - Leased, Dryer Included, Fire/Smoke Alarm, Prewired for Alarm System, Refrigerator Included, Washer Included, Wired for Sound
Heating Central Electric
Cooling Central Electric
Flooring Carpet, Tile
Fireplaces Number 1
Fireplaces Type Gaslog Fireplace
Exterior
Exterior Feature Back Yard Fenced, Fully Fenced, Patio/Deck, Sprinkler System
Parking Features Attached Garage
Garage Spaces 2.0
Utilities Available Yard Maintenance
Waterfront Description Lake View
Street Surface Concrete
Private Pool No
Building
Lot Description Subdivision Lot, Water View
Story 1.5
Lot Size Range 0 Up To 1/4 Acre
Sewer Public Sewer
Water Public Water
New Construction No
Schools
Elementary Schools Bethke Elementary School
Middle Schools Stockdick Junior High School
High Schools Paetow High School
School District 30 - Katy
Others
Pets Allowed Not Allowed
Senior Community No
Restrictions Deed Restrictions
Tax ID 136-584-001-0025
Energy Description Ceiling Fans,HVAC>15 SEER
Disclosures Sellers Disclosure
Special Listing Condition Sellers Disclosure
Pets Allowed Not Allowed
Virtual Tour https://www.zillow.com/view-imx/4883e30c-ff0c-41a0-89c2-2907b1e7c9bf?setAttribution=mls&wl=true&initialViewType=pano&utm_source=dashboard







