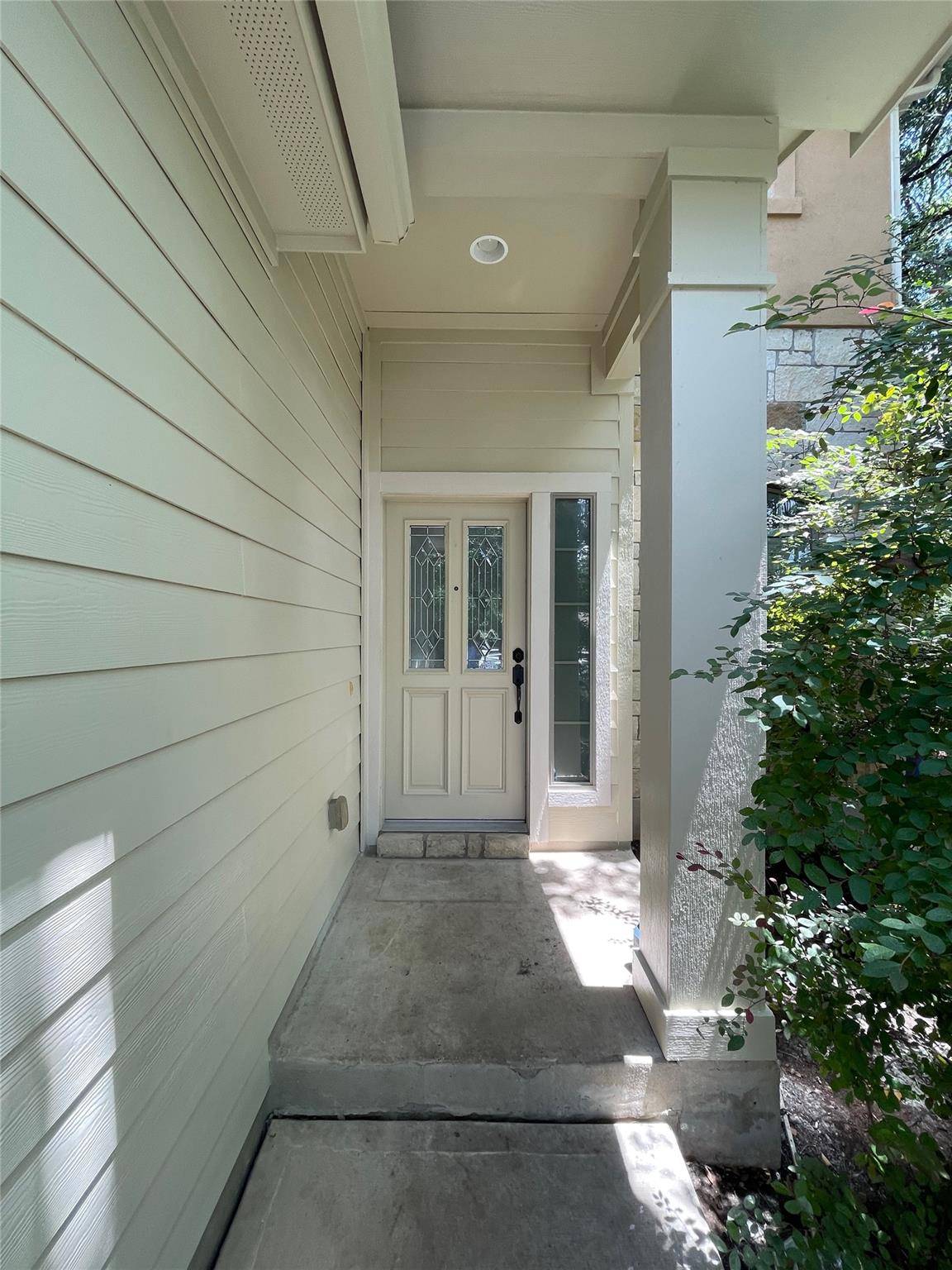3 Beds
2.5 Baths
1,888 SqFt
3 Beds
2.5 Baths
1,888 SqFt
Key Details
Property Type Single Family Home
Sub Type Single Family Residence
Listing Status Active
Purchase Type For Rent
Square Footage 1,888 sqft
Subdivision Rose Glen
MLS Listing ID 6340093
Style 1st Floor Entry,Multi-level Floor Plan
Bedrooms 3
Full Baths 2
Half Baths 1
HOA Y/N Yes
Year Built 2009
Lot Size 4,268 Sqft
Acres 0.098
Property Sub-Type Single Family Residence
Source actris
Property Description
Located in a highly desirable South Austin neighborhood, this well-maintained 2-story home offers thoughtful updates, a functional layout, and excellent proximity to local amenities. Recent improvements include fresh interior and exterior paint, along with brand new carpet (pending install).
The exterior features attractive stone veneer and lap siding, with a spacious, private backyard—perfect for relaxing or entertaining. Inside, the home showcases wood laminate flooring and a custom kitchen equipped with granite countertops, stainless steel appliances, gas cooktop, and ample cabinet storage.
The main bedroom is conveniently located on the first floor and features a large en-suite bath with a soaking tub, separate shower, and walk-in closet. Upstairs includes two additional bedrooms, a full bathroom, and a flexible second living area—ideal for a home office, playroom, or guest space. The home offers 2.5 bathrooms in total and includes a washer and dryer. Google Fiber available.
Enjoy a walkable location near Central Market, Randalls, and neighborhood favorites like Radio Coffee & Beer, Target, and Pinthouse Pizza. Easy access to Hwy 290, Mopac, and I-35 makes commuting simple, with Downtown Austin just minutes away.
Tenant responsible for $20/mo Utility & Maintenance Reduction Program (see app. guidelines).
Location
State TX
County Travis
Rooms
Main Level Bedrooms 1
Interior
Interior Features Breakfast Bar, Built-in Features, Ceiling Fan(s), High Ceilings, Chandelier, Granite Counters, Interior Steps, Multiple Living Areas, Pantry, Primary Bedroom on Main, Recessed Lighting, Walk-In Closet(s)
Heating Central, Natural Gas
Cooling Ceiling Fan(s), Central Air
Flooring Carpet, Tile, Wood
Fireplaces Number 1
Fireplaces Type Gas
Fireplace No
Appliance Built-In Electric Oven, Dishwasher, Disposal, Dryer, Gas Cooktop, Microwave, Refrigerator, Vented Exhaust Fan, Washer, Water Heater
Exterior
Exterior Feature Private Yard
Garage Spaces 1.0
Fence Back Yard, Fenced, Wood
Pool None
Community Features None
Utilities Available Electricity Available, Natural Gas Available, Sewer Available, Water Available
Waterfront Description None
View Neighborhood
Roof Type Composition
Porch Front Porch, Rear Porch
Total Parking Spaces 2
Private Pool No
Building
Lot Description Back Yard, Curbs, Front Yard, Landscaped, Trees-Medium (20 Ft - 40 Ft)
Faces South
Foundation Slab
Sewer Public Sewer
Water Public
Level or Stories Two
Structure Type Frame,Stone Veneer
New Construction No
Schools
Elementary Schools Joslin
Middle Schools Covington
High Schools Crockett
School District Austin Isd
Others
Pets Allowed Dogs OK, Breed Restrictions
Num of Pet 2
Pets Allowed Dogs OK, Breed Restrictions






