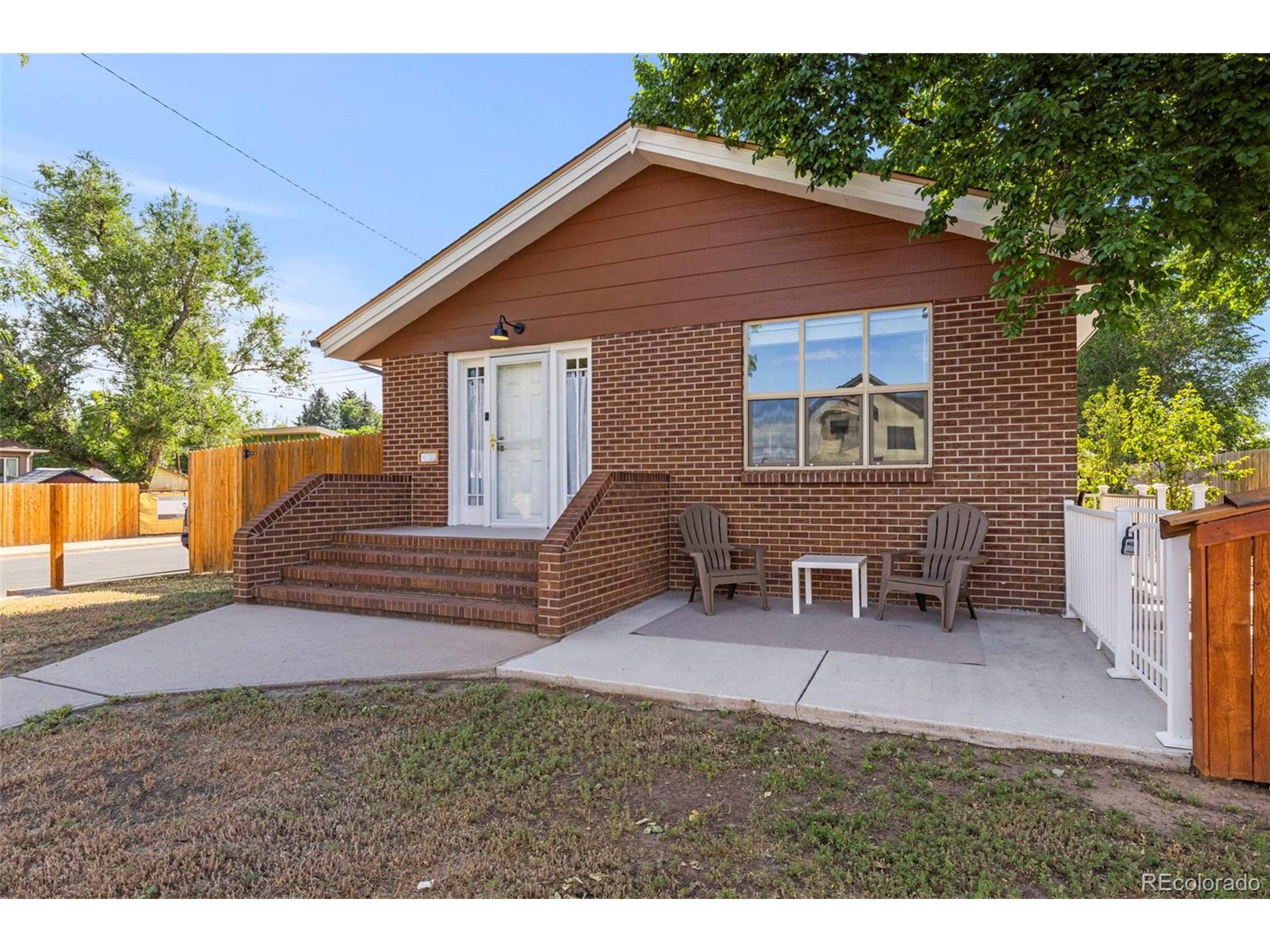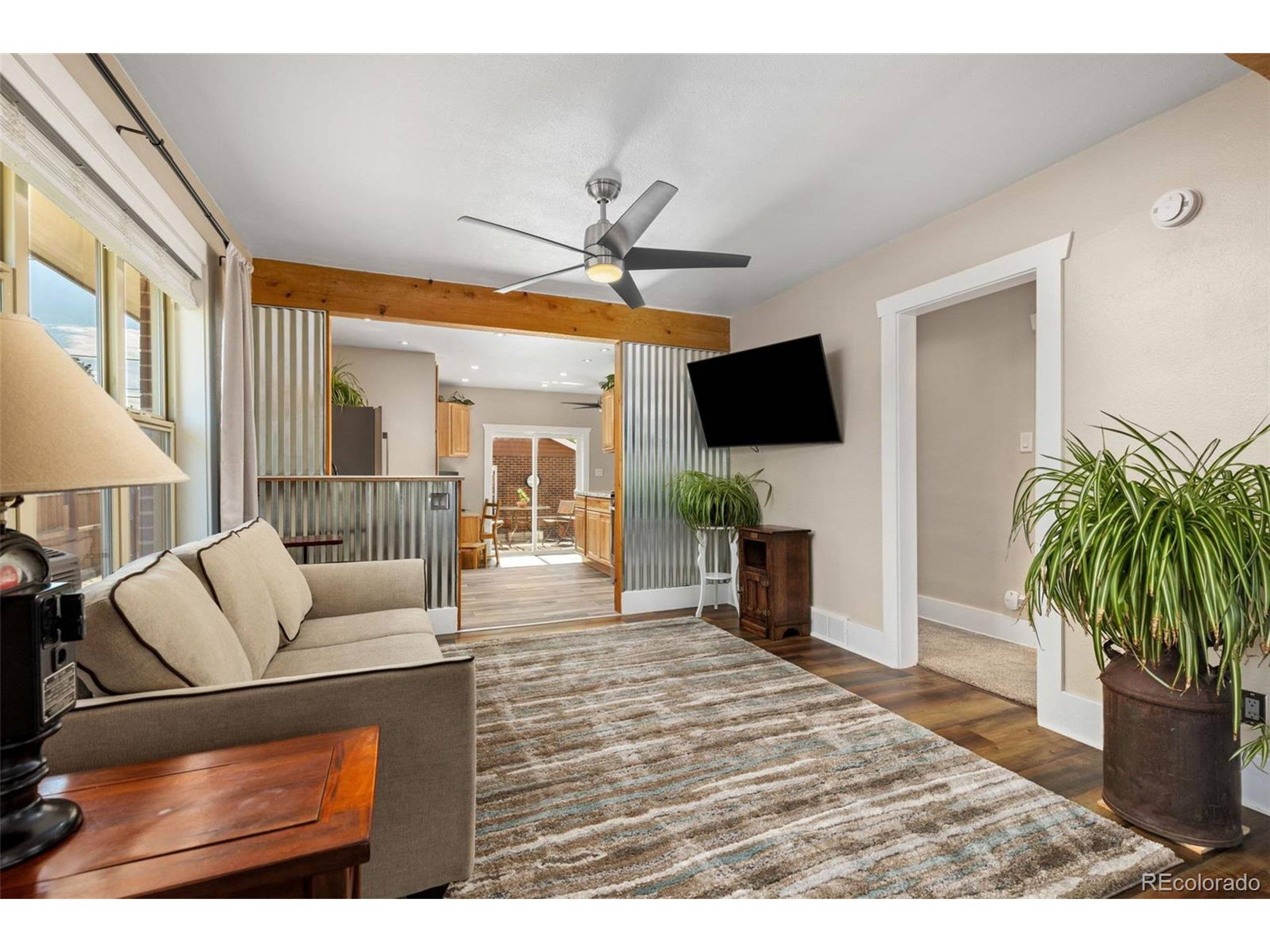2 Beds
2 Baths
912 SqFt
2 Beds
2 Baths
912 SqFt
OPEN HOUSE
Sat Jul 19, 2:00pm - 4:00pm
Key Details
Property Type Single Family Home
Sub Type Residential-Detached
Listing Status Coming Soon
Purchase Type For Sale
Square Footage 912 sqft
Subdivision South Broadway Heights
MLS Listing ID 8685124
Style Cottage/Bung,Ranch
Bedrooms 2
Full Baths 2
HOA Y/N false
Abv Grd Liv Area 912
Year Built 1922
Annual Tax Amount $2,496
Lot Size 6,098 Sqft
Acres 0.14
Property Sub-Type Residential-Detached
Source REcolorado
Property Description
The main level has been thoughtfully updated with new carpet, fresh flooring, a remodeled kitchen with stainless steel appliances, and an updated full bath-providing a clean, comfortable backdrop for everyday living. Downstairs, the lower level is fully framed for an additional bedroom, full bath, kitchen, and living area. With a separate entrance already in place, the possibilities are wide open-ideal for multigenerational living, future rental potential, or an inspired guest suite with the right finishing touches. With electrical and plumbing already in place, all that remains is to add drywall and flooring-offering a head start for your custom vision to take shape!
Englewood offers a unique blend of charm and convenience, with walkable access to the energy of South Broadway, including local coffee shops, restaurants, and community parks. The nearby Gothic Theatre and Englewood Recreation Center provide year-round options for entertainment and wellness, while light rail access and major roadways make commuting a breeze.
Whether you're looking for move-in comfort, room to grow, or an opportunity to shape something of your own, this home delivers. With a great layout, outdoor space to spare, and an unbeatable location in one of Englewood's most connected neighborhoods, it's ready to welcome its next chapter.
Location
State CO
County Arapahoe
Area Metro Denver
Zoning R-2
Rooms
Basement Walk-Out Access
Primary Bedroom Level Main
Bedroom 2 Main
Interior
Heating Forced Air
Cooling Wall/Window Unit(s), Attic Fan
Appliance Dishwasher, Refrigerator, Washer, Dryer, Microwave
Exterior
Parking Features Oversized
Garage Spaces 2.0
Fence Fenced
Utilities Available Electricity Available
Roof Type Fiberglass
Street Surface Paved
Handicap Access Level Lot
Porch Patio, Deck
Building
Lot Description Corner Lot, Level
Faces West
Story 1
Sewer City Sewer, Public Sewer
Water City Water
Level or Stories One
Structure Type Brick/Brick Veneer
New Construction false
Schools
Elementary Schools Cherrelyn
Middle Schools Englewood
High Schools Englewood
School District Englewood 1
Others
Senior Community false
SqFt Source Assessor
Special Listing Condition Private Owner
Virtual Tour https://www.zillow.com/view-imx/2d762801-2efe-46e6-9d9b-4bb1e94c837d?setAttribution=mls&wl=true&initialViewType=pano







