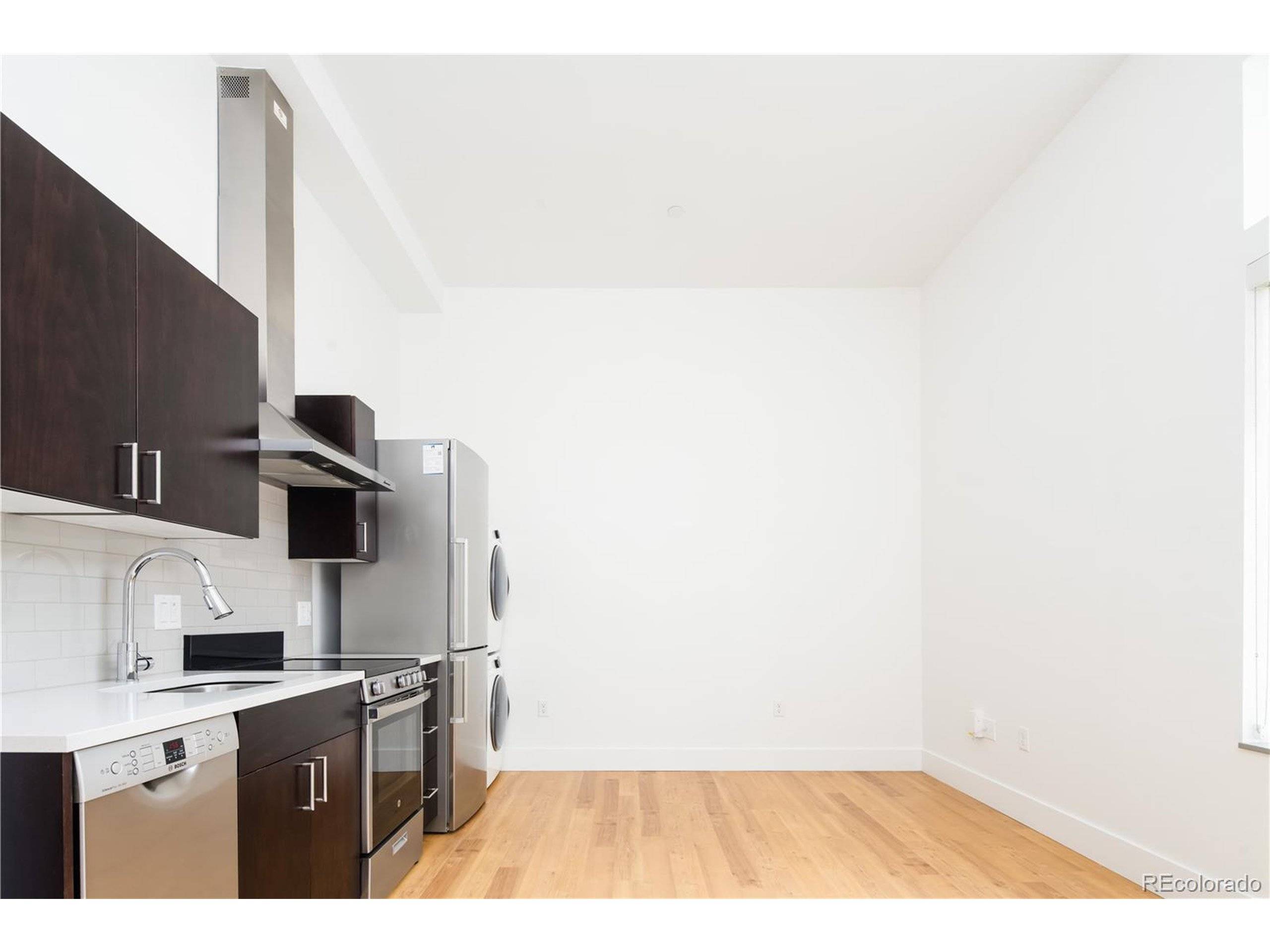1 Bath
412 SqFt
1 Bath
412 SqFt
Key Details
Property Type Townhouse
Sub Type Attached Dwelling
Listing Status Coming Soon
Purchase Type For Sale
Square Footage 412 sqft
Subdivision Harmans Subdivision
MLS Listing ID 6493488
Style Contemporary/Modern,Ranch
Full Baths 1
HOA Y/N true
Abv Grd Liv Area 412
Year Built 2019
Annual Tax Amount $2,163
Lot Size 6,098 Sqft
Acres 0.14
Property Sub-Type Attached Dwelling
Source REcolorado
Property Description
Your front door leads to fine dining establishments, world-class boutiques, wellness studios, and curated services all within walking distance.
This residence provides an exceptional experience that surpasses expectations through its perfect blend of efficiency and significance.
Location
State CO
County Denver
Community Elevator
Area Metro Denver
Zoning C-MX-5
Direction On Adams Street between 1st and 2nd.
Interior
Interior Features Loft
Heating Forced Air, Heat Pump
Cooling Central Air, Wall/Window Unit(s)
Window Features Window Coverings,Double Pane Windows,Triple Pane Windows
Appliance Self Cleaning Oven, Dishwasher, Refrigerator, Washer, Dryer, Disposal
Exterior
Exterior Feature Gas Grill
Parking Features Tandem
Garage Spaces 4.0
Community Features Elevator
Utilities Available Electricity Available, Cable Available
View City
Roof Type Rubber
Street Surface Paved
Handicap Access Accessible Elevator Installed
Porch Patio
Building
Story 1
Sewer City Sewer, Public Sewer
Water City Water
Level or Stories One
Structure Type Wood/Frame,Metal Siding,Concrete
New Construction true
Schools
Elementary Schools Bromwell
Middle Schools Merrill
High Schools South
School District Denver 1
Others
HOA Fee Include Trash,Security,Water/Sewer
Senior Community false
SqFt Source Plans
Special Listing Condition Builder







