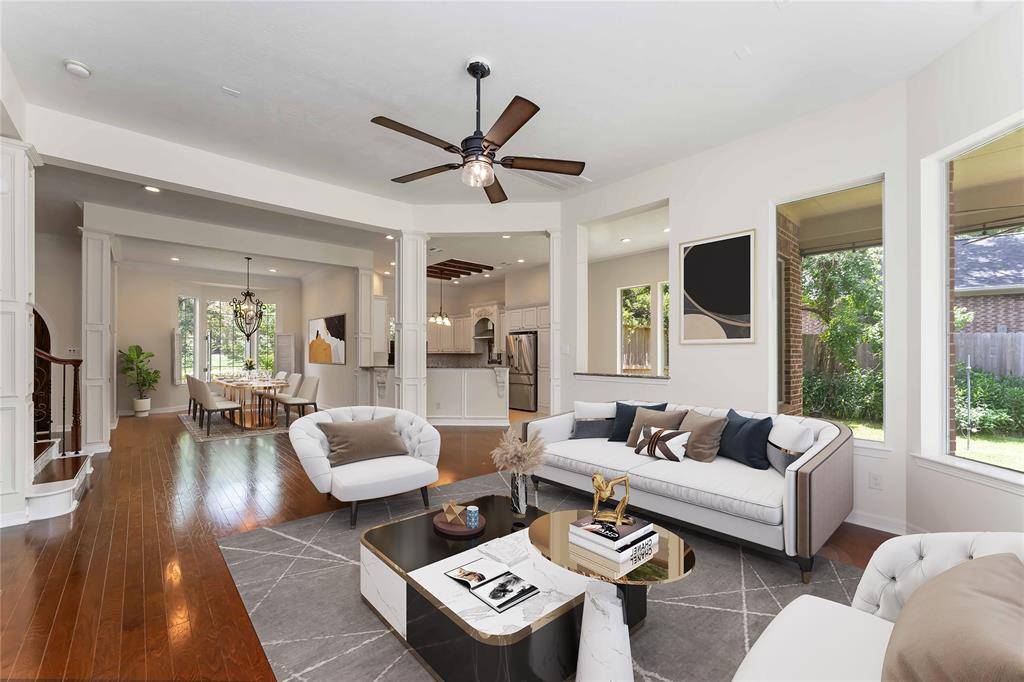4 Beds
3.1 Baths
3,855 SqFt
4 Beds
3.1 Baths
3,855 SqFt
Key Details
Property Type Single Family Home
Listing Status Active
Purchase Type For Sale
Square Footage 3,855 sqft
Price per Sqft $190
Subdivision Crighton Woods 02
MLS Listing ID 42048404
Style Traditional
Bedrooms 4
Full Baths 3
Half Baths 1
HOA Fees $47/mo
HOA Y/N 1
Year Built 2010
Annual Tax Amount $12,084
Tax Year 2024
Lot Size 0.587 Acres
Acres 0.5867
Property Description
The gourmet kitchen features a skylight, granite countertops, stainless steel appliances, and abundant cabinetry. Rich hardwood floors and natural light create a warm, inviting atmosphere in the living area. The spa-like primary suite offers a luxurious en-suite bath and walk-in closet. Upstairs, you'll find a large game room and three generously sized secondary bedrooms.
Step outside to your own private paradise—complete with a sparkling pool and cascading waterfall, an expansive covered patio, and plenty of room to relax, entertain, or play. The oversized 3-car garage with epoxy flooring adds both function and style.
This exceptional home offers the perfect blend of luxury, space, and tranquility—don't miss your chance to make it yours!
Location
State TX
County Montgomery
Area Conroe Southeast
Rooms
Bedroom Description En-Suite Bath,Primary Bed - 1st Floor,Walk-In Closet
Other Rooms Home Office/Study, Utility Room in House
Master Bathroom Hollywood Bath, Primary Bath: Double Sinks, Primary Bath: Separate Shower, Primary Bath: Soaking Tub
Kitchen Island w/o Cooktop
Interior
Heating Central Gas
Cooling Central Electric
Fireplaces Number 1
Exterior
Parking Features Attached Garage
Garage Spaces 3.0
Pool Gunite, In Ground
Roof Type Composition
Private Pool Yes
Building
Lot Description Subdivision Lot
Dwelling Type Free Standing
Faces Northeast
Story 2
Foundation Slab
Lot Size Range 1/2 Up to 1 Acre
Sewer Public Sewer
Water Public Water
Structure Type Brick,Wood
New Construction No
Schools
Elementary Schools Wilkinson Elementary School
Middle Schools Stockton Junior High School
High Schools Conroe High School
School District 11 - Conroe
Others
Senior Community No
Restrictions Deed Restrictions
Tax ID 3558-02-03400
Tax Rate 1.9131
Disclosures Sellers Disclosure
Special Listing Condition Sellers Disclosure
Virtual Tour https://youtu.be/ENxYebu1KMY







