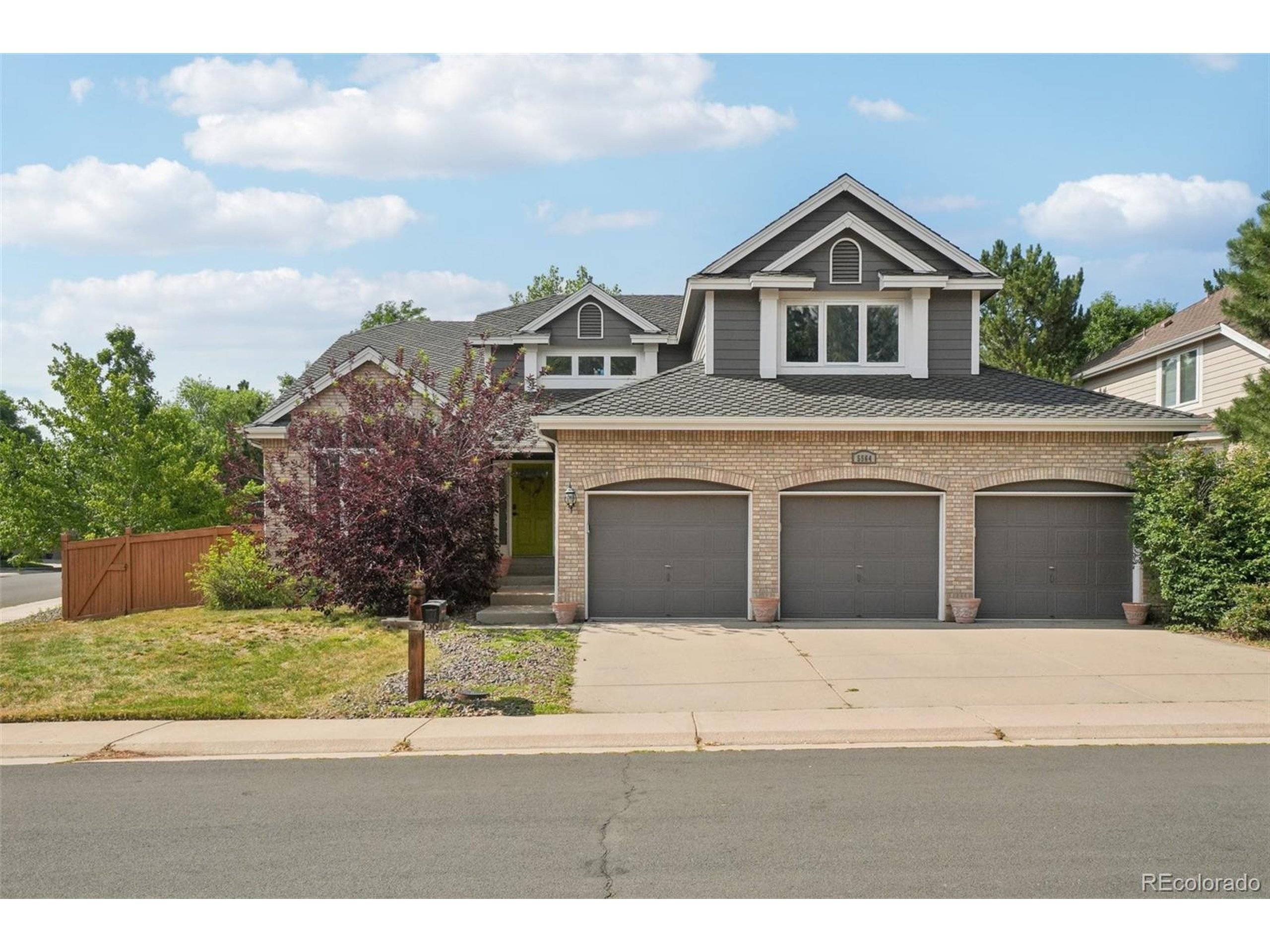4 Beds
4 Baths
3,083 SqFt
4 Beds
4 Baths
3,083 SqFt
Key Details
Property Type Single Family Home
Sub Type Residential-Detached
Listing Status Active
Purchase Type For Sale
Square Footage 3,083 sqft
Subdivision Piney Creek
MLS Listing ID 8817742
Bedrooms 4
Full Baths 3
Three Quarter Bath 1
HOA Fees $70/mo
HOA Y/N true
Abv Grd Liv Area 3,083
Year Built 1994
Annual Tax Amount $5,255
Lot Size 8,712 Sqft
Acres 0.2
Property Sub-Type Residential-Detached
Source REcolorado
Property Description
The entire home has gorgeous professional Bejamin Moore paint, inside and outside, and a 3/4 brick wrap. There are other various updates throughout, including lighting, ceiling fans, tile, marble, appliances, and roof. There is a beautiful neighborhood pool, parks, tennis and pickle ball courts, and clubhouse included with your HOA dues.
Location
State CO
County Arapahoe
Community Clubhouse, Tennis Court(S), Pool, Playground, Park
Area Metro Denver
Rooms
Basement Full, Unfinished, Crawl Space, Sump Pump
Primary Bedroom Level Main
Bedroom 2 Upper
Bedroom 3 Upper
Bedroom 4 Upper
Interior
Interior Features Eat-in Kitchen, Cathedral/Vaulted Ceilings, Open Floorplan, Pantry, Walk-In Closet(s), Jack & Jill Bathroom
Heating Forced Air
Cooling Central Air, Ceiling Fan(s)
Fireplaces Type Gas, Family/Recreation Room Fireplace, Single Fireplace
Fireplace true
Window Features Window Coverings,Bay Window(s),Skylight(s),Double Pane Windows
Appliance Down Draft, Self Cleaning Oven, Double Oven, Dishwasher, Refrigerator, Washer, Dryer, Microwave, Disposal
Exterior
Exterior Feature Gas Grill
Garage Spaces 3.0
Fence Fenced
Community Features Clubhouse, Tennis Court(s), Pool, Playground, Park
Utilities Available Natural Gas Available, Electricity Available, Cable Available
Roof Type Fiberglass
Handicap Access Level Lot
Porch Patio
Building
Lot Description Gutters, Lawn Sprinkler System, Corner Lot, Level
Faces South
Story 2
Sewer City Sewer, Public Sewer
Water City Water
Level or Stories Two
Structure Type Brick/Brick Veneer,Wood Siding,Concrete
New Construction false
Schools
Elementary Schools Indian Ridge
Middle Schools Laredo
High Schools Smoky Hill
School District Cherry Creek 5
Others
HOA Fee Include Trash
Senior Community false
SqFt Source Assessor
Special Listing Condition Other Owner
Virtual Tour https://www.zillow.com/view-imx/79b2efa0-df47-4948-b873-c44298040aab?setAttribution=mls&wl=true&initialViewType=pano







