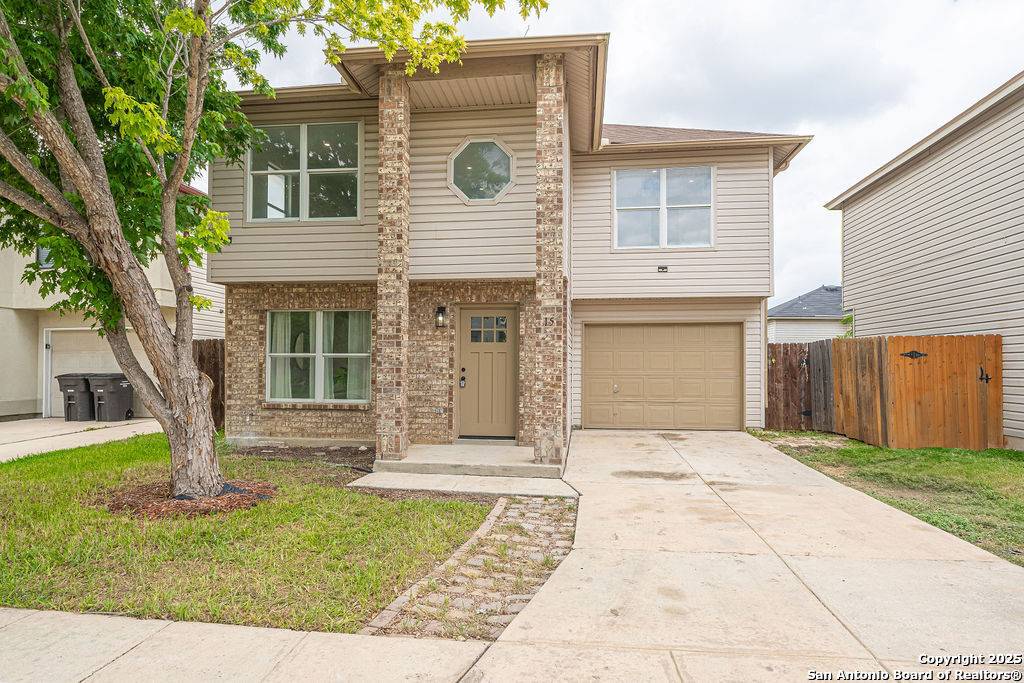3 Beds
3 Baths
1,369 SqFt
3 Beds
3 Baths
1,369 SqFt
Key Details
Property Type Single Family Home, Other Rentals
Sub Type Residential Rental
Listing Status Active
Purchase Type For Rent
Square Footage 1,369 sqft
Subdivision The Villas At Ingram Hil
MLS Listing ID 1884188
Style Two Story
Bedrooms 3
Full Baths 2
Half Baths 1
Year Built 2002
Lot Size 2,831 Sqft
Property Sub-Type Residential Rental
Property Description
Location
State TX
County Bexar
Area 0300
Rooms
Master Bathroom 2nd Level 9X5 Tub/Shower Combo, Single Vanity
Master Bedroom 2nd Level 22X14 Upstairs, Walk-In Closet, Full Bath
Bedroom 2 2nd Level 10X11
Bedroom 3 2nd Level 11X11
Living Room Main Level 14X14
Dining Room Main Level 4X8
Kitchen Main Level 15X10
Interior
Heating Central
Cooling One Central
Flooring Ceramic Tile
Fireplaces Type Not Applicable
Inclusions Ceiling Fans, Washer Connection, Dryer Connection, Microwave Oven, Stove/Range, Dishwasher, Smoke Alarm
Exterior
Exterior Feature Brick, Siding
Parking Features Two Car Garage
Pool None
Roof Type Composition
Building
Foundation Slab
Sewer Sewer System
Water Water System
Schools
Elementary Schools Powell Lawrence
Middle Schools Ross Sul
High Schools Holmes Oliver W
School District Northside
Others
Pets Allowed Negotiable
Miscellaneous Broker-Manager






