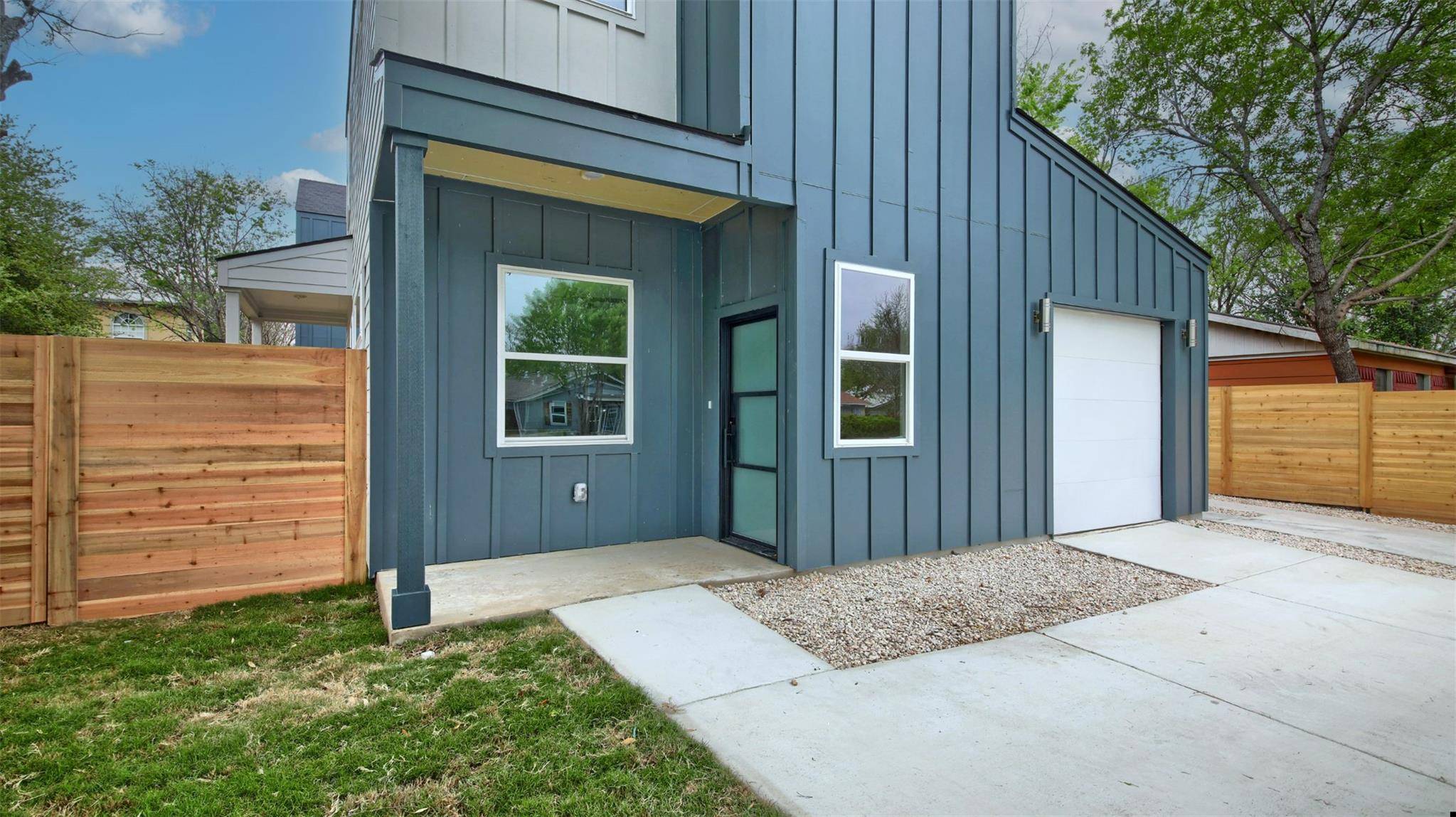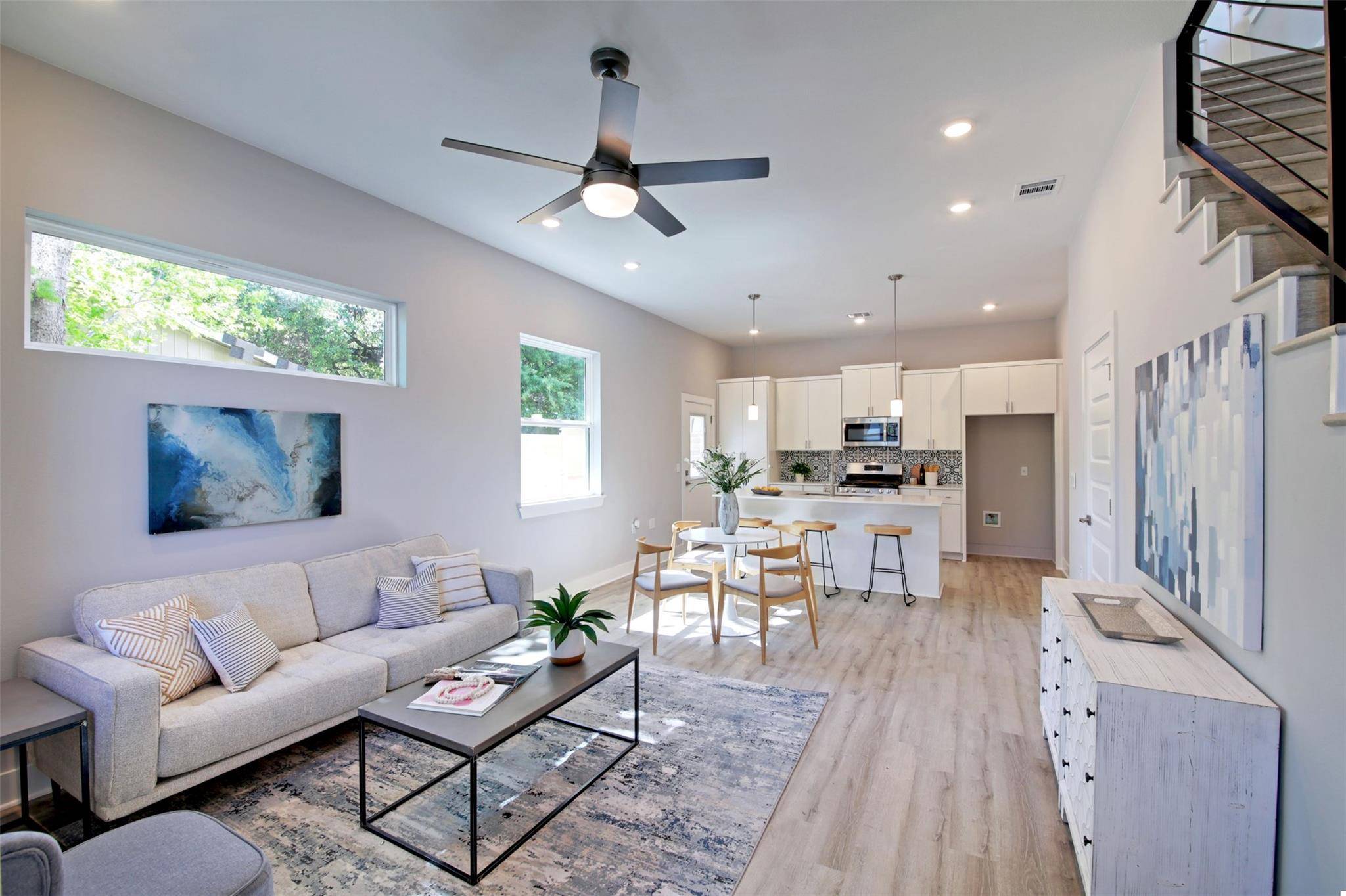3 Beds
2 Baths
1,433 SqFt
3 Beds
2 Baths
1,433 SqFt
Key Details
Property Type Single Family Home
Sub Type Single Family Residence
Listing Status Active
Purchase Type For Sale
Square Footage 1,433 sqft
Price per Sqft $296
Subdivision Country Club Gardens Sec 02
MLS Listing ID 6821624
Style 1st Floor Entry
Bedrooms 3
Full Baths 2
HOA Y/N Yes
Year Built 2024
Annual Tax Amount $1,952
Tax Year 2023
Lot Size 2,949 Sqft
Acres 0.0677
Property Sub-Type Single Family Residence
Source actris
Property Description
Enjoy a bright, open-concept layout, sleek modern finishes, and a private yard space — all in a rapidly developing East Austin neighborhood just minutes from downtown, Riverside, and the airport. This home lives like a single-family residence and is perfect for both investors and owner-occupants alike. Please do not disturb tenants. Showings by appointment only with advance notice.
Location
State TX
County Travis
Rooms
Main Level Bedrooms 1
Interior
Interior Features Ceiling Fan(s), Quartz Counters, Primary Bedroom on Main, Recessed Lighting
Heating Central
Cooling Ceiling Fan(s), Central Air
Flooring Vinyl
Fireplace No
Appliance Dishwasher, Disposal, Microwave, Free-Standing Gas Range
Exterior
Exterior Feature None
Garage Spaces 1.0
Fence Back Yard, Wood
Pool None
Community Features None
Utilities Available Electricity Connected, Natural Gas Connected, Phone Connected, Sewer Connected, Water Connected
Waterfront Description None
View None
Roof Type Composition,Shingle
Porch Rear Porch
Total Parking Spaces 1
Private Pool No
Building
Lot Description Interior Lot
Faces Southwest
Foundation Slab
Sewer Public Sewer
Water Public
Level or Stories Two
Structure Type Board & Batten Siding
New Construction No
Schools
Elementary Schools Baty
Middle Schools Ojeda
High Schools Del Valle
School District Del Valle Isd
Others
HOA Fee Include See Remarks
Special Listing Condition Standard






