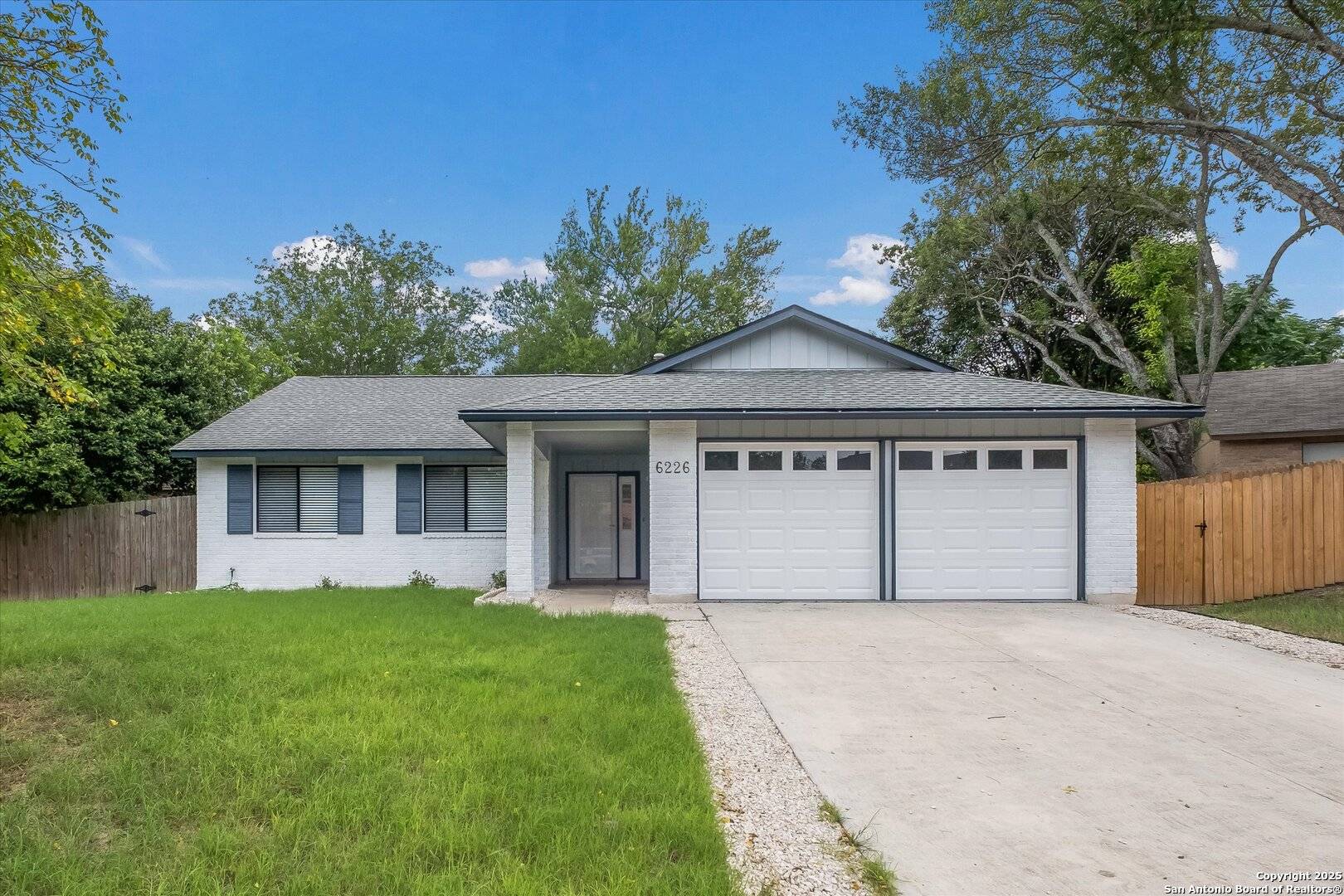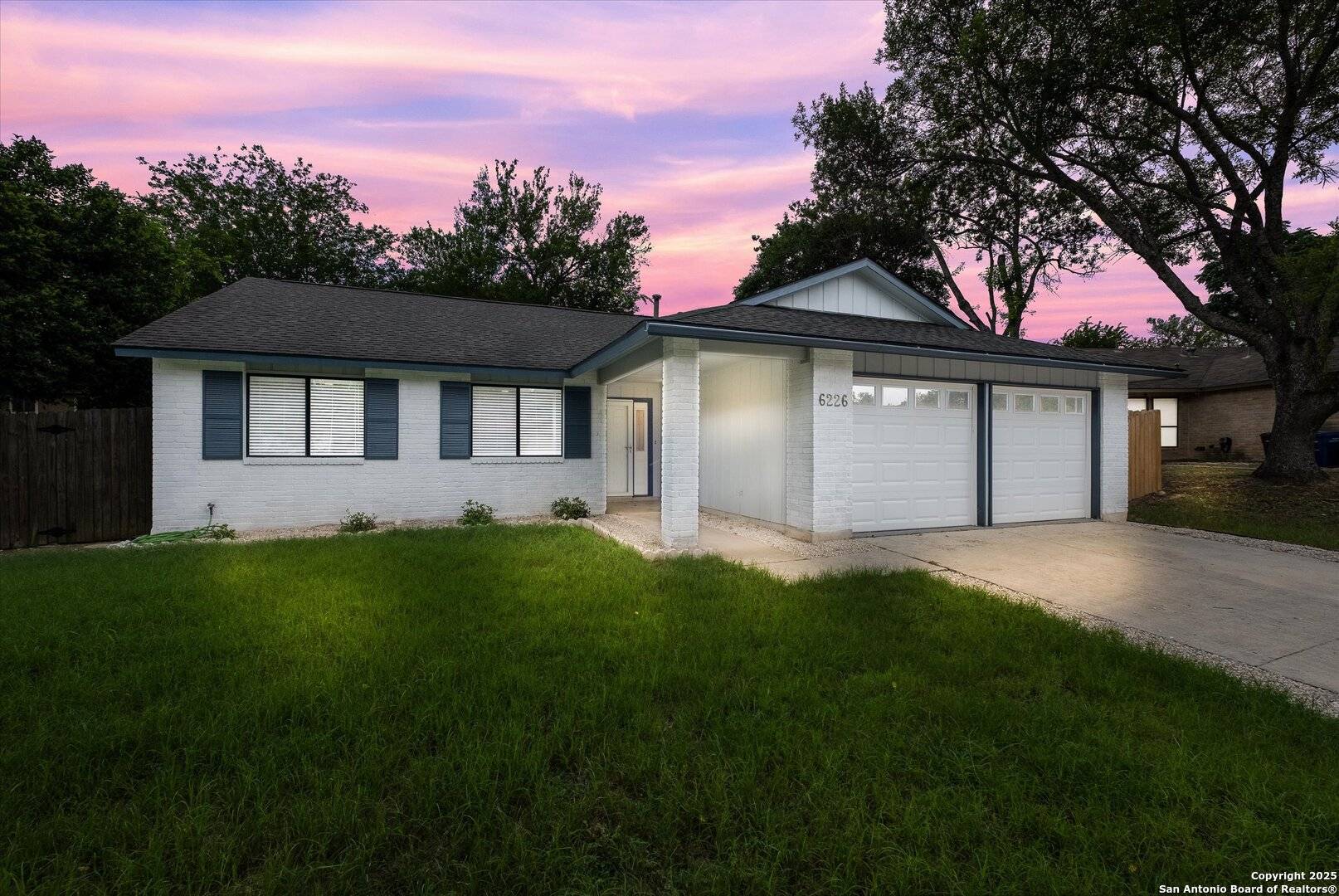3 Beds
2 Baths
1,282 SqFt
3 Beds
2 Baths
1,282 SqFt
Key Details
Property Type Single Family Home
Sub Type Single Residential
Listing Status Active
Purchase Type For Sale
Square Footage 1,282 sqft
Price per Sqft $228
Subdivision Elmridge
MLS Listing ID 1884304
Style One Story,Ranch
Bedrooms 3
Full Baths 2
Construction Status Pre-Owned
HOA Y/N No
Year Built 1983
Annual Tax Amount $5,791
Tax Year 2024
Lot Size 8,842 Sqft
Property Sub-Type Single Residential
Property Description
Location
State TX
County Bexar
Area 0400
Rooms
Master Bathroom Main Level 6X5 Shower Only, Double Vanity
Master Bedroom Main Level 14X9 Walk-In Closet, Ceiling Fan, Full Bath
Bedroom 2 Main Level 11X9
Bedroom 3 Main Level 11X11
Living Room Main Level 17X13
Dining Room Main Level 11X7
Kitchen Main Level 12X10
Interior
Heating Central
Cooling One Central
Flooring Vinyl
Inclusions Ceiling Fans, Washer Connection, Dryer Connection, Microwave Oven, Stove/Range, Refrigerator, Dishwasher
Heat Source Natural Gas
Exterior
Exterior Feature Privacy Fence, Mature Trees
Parking Features Two Car Garage
Pool None
Amenities Available None
Roof Type Composition
Private Pool N
Building
Lot Description Cul-de-Sac/Dead End
Foundation Slab
Sewer Sewer System, City
Water Water System, City
Construction Status Pre-Owned
Schools
Elementary Schools Rhodes
Middle Schools Rudder
High Schools Marshall
School District Northside
Others
Acceptable Financing Conventional, FHA, VA, Cash
Listing Terms Conventional, FHA, VA, Cash






