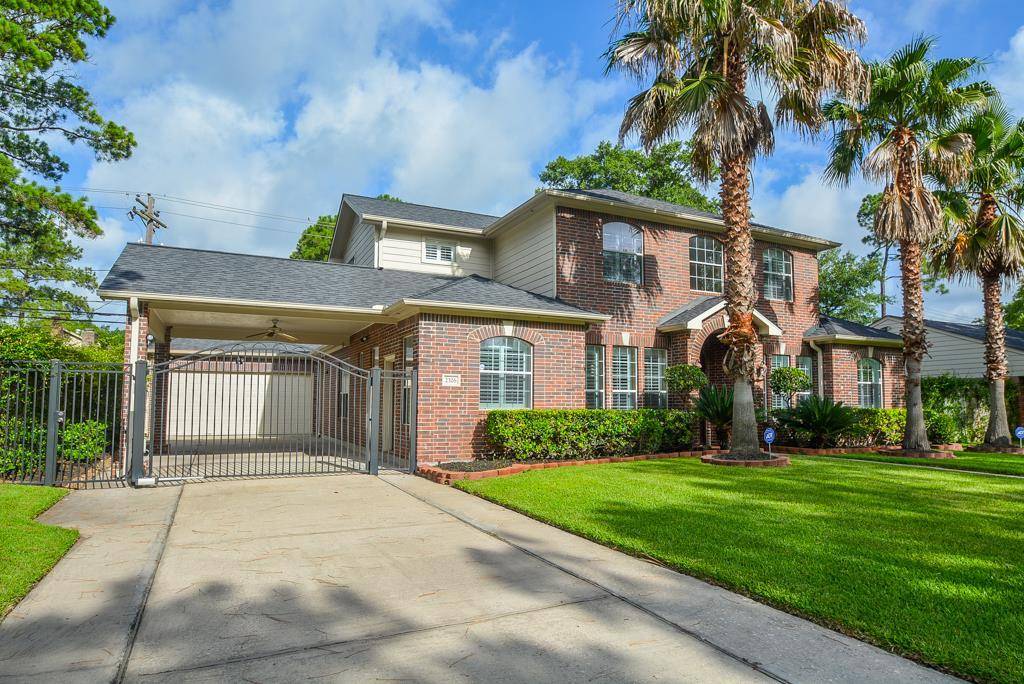5 Beds
4.1 Baths
3,552 SqFt
5 Beds
4.1 Baths
3,552 SqFt
Key Details
Property Type Single Family Home, Other Rentals
Sub Type Single Family Detached
Listing Status Active
Purchase Type For Rent
Square Footage 3,552 sqft
Subdivision Walnut Bend Sec 02
MLS Listing ID 28712109
Style Contemporary/Modern
Bedrooms 5
Full Baths 4
Half Baths 1
Rental Info One Year
Year Built 2002
Available Date 2025-07-15
Lot Size 8,505 Sqft
Property Sub-Type Single Family Detached
Property Description
Welcome to this beautifully updated home in the highly sought-after Briar Walnut Bend community, ideally located in the Westchase/Energy Corridor area. Featuring a versatile and spacious floor plan, this home offers 5 bedrooms, 4 full baths, and a dedicated study—perfect for today's flexible lifestyle.
The main floor boasts 3 bedrooms, 2 baths, a private study, and elegant wood and tile flooring throughout. The kitchen shines with granite countertops and stainless steel appliances, while plantation shutters on every window add timeless charm and privacy.
Upstairs, you'll find 2 additional bedrooms, 2 full baths, and a large game room complete with a full bar—ideal for entertaining family and friends.
Enjoy the convenience of being just minutes from major highways, shopping, dining, and entertainment, all in a prime location with easy access to the Energy Corridor and beyond.
Location
State TX
County Harris
Area Briargrove Park/Walnutbend
Rooms
Bedroom Description 2 Bedrooms Down,Primary Bed - 1st Floor
Other Rooms Breakfast Room, Den, Formal Dining, Gameroom Up, Home Office/Study, Utility Room in House
Master Bathroom Primary Bath: Double Sinks, Primary Bath: Separate Shower, Primary Bath: Soaking Tub
Interior
Interior Features Alarm System - Owned
Heating Central Gas
Cooling Central Gas
Flooring Tile, Wood
Appliance Dryer Included, Refrigerator, Washer Included
Exterior
Exterior Feature Fully Fenced, Sprinkler System
Parking Features Attached/Detached Garage
Garage Spaces 2.0
Private Pool No
Building
Lot Description Street, Subdivision Lot
Faces East
Story 2
Sewer Public Sewer
Water Public Water
New Construction No
Schools
Elementary Schools Walnut Bend Elementary School (Houston)
Middle Schools Revere Middle School
High Schools Westside High School
School District 27 - Houston
Others
Pets Allowed Case By Case Basis
Senior Community No
Restrictions Deed Restrictions
Tax ID 092-352-000-0002
Energy Description Ceiling Fans,Digital Program Thermostat,High-Efficiency HVAC,HVAC>13 SEER,Insulated/Low-E windows
Disclosures No Disclosures
Special Listing Condition No Disclosures
Pets Allowed Case By Case Basis







