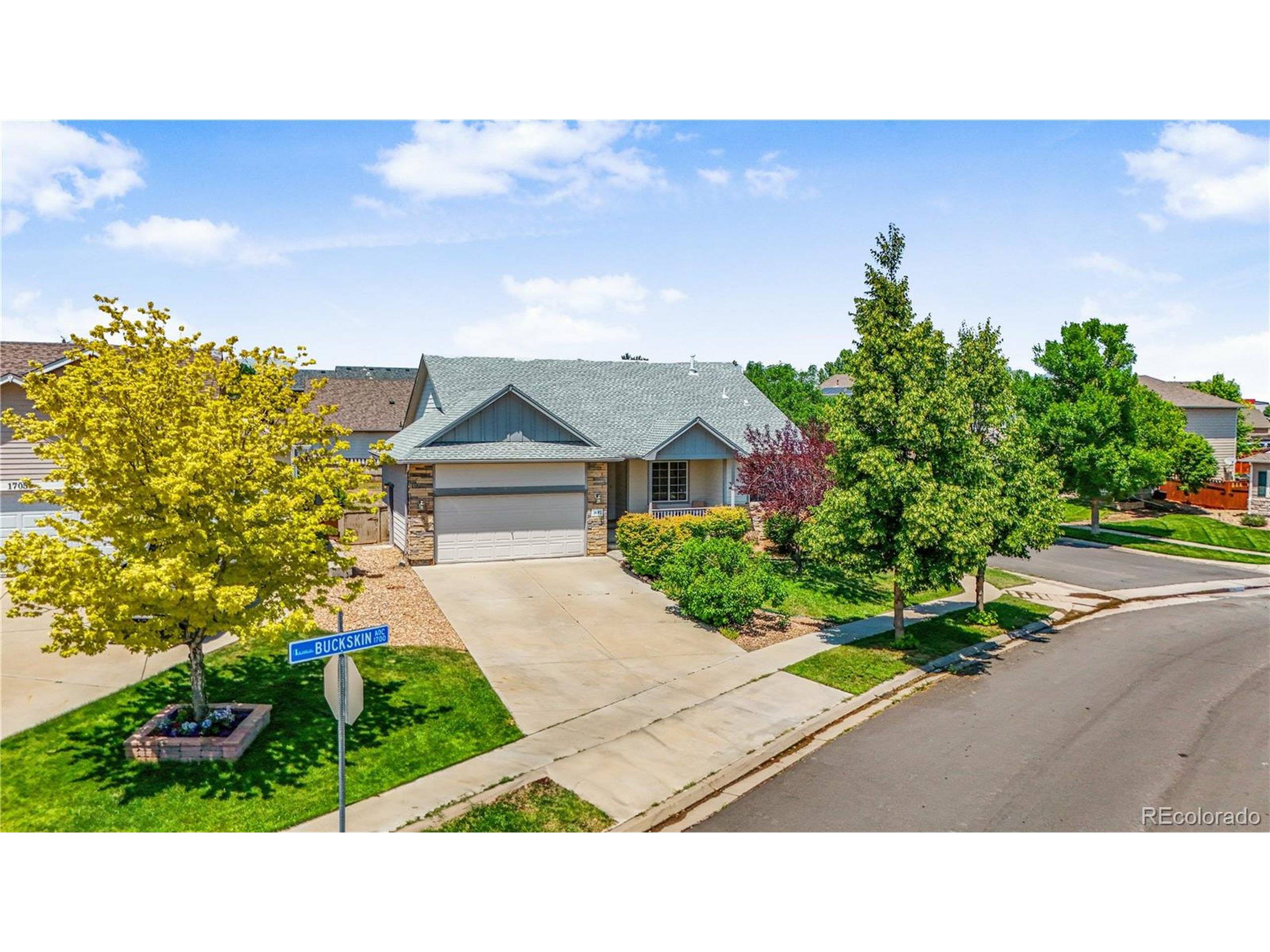3 Beds
2 Baths
1,504 SqFt
3 Beds
2 Baths
1,504 SqFt
Key Details
Property Type Single Family Home
Sub Type Residential-Detached
Listing Status Active
Purchase Type For Sale
Square Footage 1,504 sqft
Subdivision Silver Peaks
MLS Listing ID 3504570
Style Ranch
Bedrooms 3
Full Baths 2
HOA Fees $33/mo
HOA Y/N true
Abv Grd Liv Area 1,504
Year Built 2007
Annual Tax Amount $4,258
Lot Size 10,018 Sqft
Acres 0.23
Property Sub-Type Residential-Detached
Source REcolorado
Property Description
The full, unfinished basement is a blank canvas ready for your vision-add bedrooms, a bathroom, or create the ultimate rec space. Step outside to a massive backyard, newly landscaped - perfect for summer BBQs, yard games, or just relaxing.
Silver Peaks is known for its welcoming, close-knit community - all while being just minutes from I-76, local grocery stores, and the Prairie Center, Brighton's go-to destination for shopping and great food. Don't miss this opportunity to own a move-in-ready home with room to grow, at a price point that's tough to beat!
Location
State CO
County Weld
Area Greeley/Weld
Rooms
Basement Unfinished
Primary Bedroom Level Main
Bedroom 2 Main
Bedroom 3 Main
Interior
Heating Forced Air
Cooling Central Air
Appliance Dishwasher, Refrigerator
Laundry Main Level
Exterior
Garage Spaces 2.0
Utilities Available Natural Gas Available
Roof Type Composition
Street Surface Paved
Porch Patio
Building
Story 1
Sewer City Sewer, Public Sewer
Level or Stories One
Structure Type Wood/Frame,Stone
New Construction false
Schools
Elementary Schools Meadow Ridge
Middle Schools Weld Central
High Schools Weld Central
School District Weld County Re 3-J
Others
Senior Community false
SqFt Source Assessor
Special Listing Condition Other Owner







