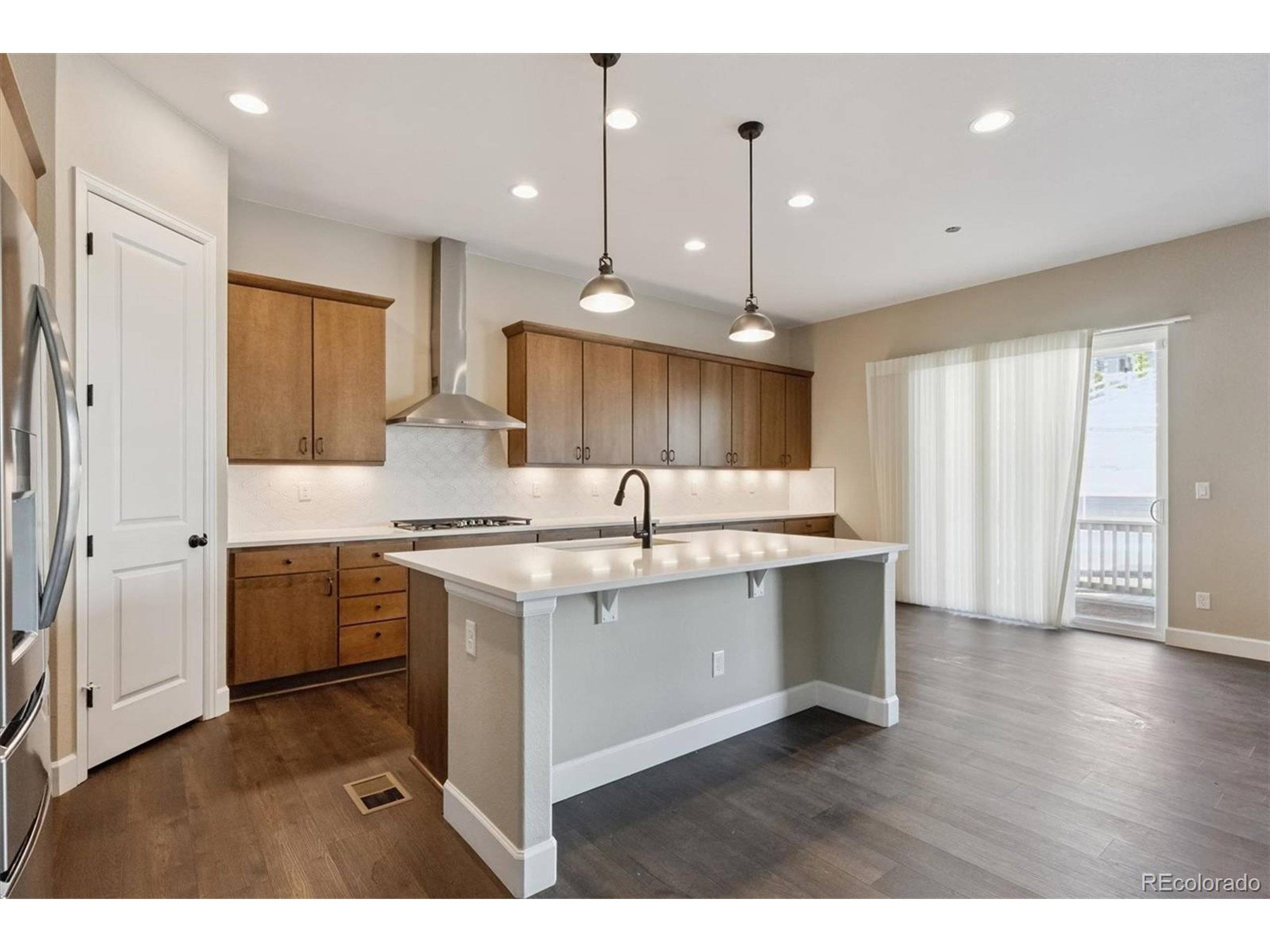3 Beds
2 Baths
2,326 SqFt
3 Beds
2 Baths
2,326 SqFt
Key Details
Property Type Single Family Home
Sub Type Residential-Detached
Listing Status Active
Purchase Type For Sale
Square Footage 2,326 sqft
Subdivision Oak Ridge At Crystal Valley
MLS Listing ID 7427328
Style Ranch
Bedrooms 3
Full Baths 2
HOA Fees $85/mo
HOA Y/N true
Abv Grd Liv Area 2,326
Year Built 2022
Annual Tax Amount $3,834
Lot Size 10,890 Sqft
Acres 0.25
Property Sub-Type Residential-Detached
Source REcolorado
Property Description
Location
State CO
County Douglas
Community Tennis Court(S), Pool, Fitness Center, Park, Hiking/Biking Trails
Area Metro Denver
Rooms
Basement Full, Unfinished, Built-In Radon, Sump Pump
Primary Bedroom Level Main
Bedroom 2 Main
Bedroom 3 Main
Interior
Interior Features Study Area, Eat-in Kitchen, Open Floorplan, Pantry, Walk-In Closet(s), Kitchen Island
Heating Forced Air
Cooling Central Air
Fireplaces Type Gas, Great Room, Single Fireplace
Fireplace true
Window Features Double Pane Windows
Appliance Dishwasher, Disposal
Exterior
Garage Spaces 3.0
Community Features Tennis Court(s), Pool, Fitness Center, Park, Hiking/Biking Trails
Utilities Available Electricity Available, Cable Available
Roof Type Composition,Fiberglass
Street Surface Paved
Porch Patio
Building
Lot Description Lawn Sprinkler System, Corner Lot, Abuts Public Open Space, Abuts Private Open Space
Faces East
Story 1
Foundation Slab
Sewer City Sewer, Public Sewer
Water City Water
Level or Stories One
Structure Type Wood/Frame
New Construction false
Schools
Elementary Schools Castle Rock
Middle Schools Mesa
High Schools Douglas County
School District Douglas Re-1
Others
HOA Fee Include Trash
Senior Community false
SqFt Source Assessor
Virtual Tour https://listings.mediamaxphotography.com/4099-River-Oaks-St/idx







