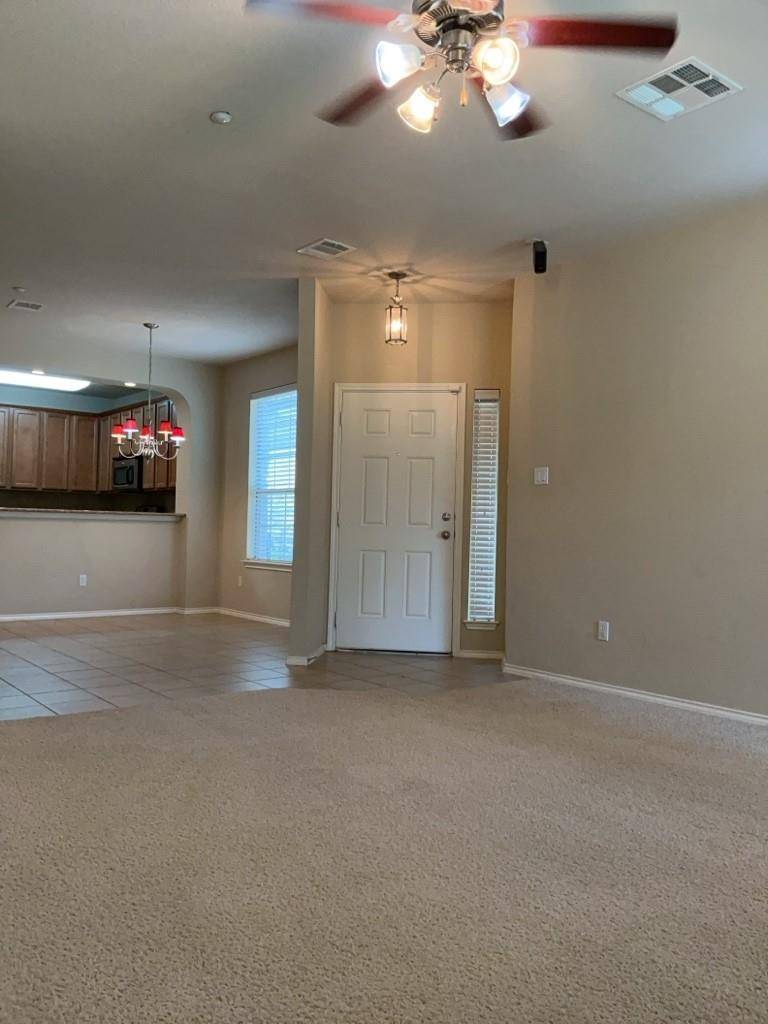2 Beds
2.5 Baths
1,393 SqFt
2 Beds
2.5 Baths
1,393 SqFt
Key Details
Property Type Condo
Sub Type Condominium
Listing Status Active
Purchase Type For Rent
Square Footage 1,393 sqft
Subdivision Commons At Avery Ranch Condo
MLS Listing ID 5696654
Style Multi-level Floor Plan
Bedrooms 2
Full Baths 2
Half Baths 1
HOA Y/N Yes
Year Built 2008
Property Sub-Type Condominium
Source actris
Property Description
Upstairs, you'll find two generously sized bedrooms, each with large walk-in closets and access to their own full bathrooms. The primary suite boasts a deep soaking tub and a separate stand-in shower—perfect for relaxation.
Additional perks include a half bath on the main level, full-sized washer and dryer in-unit, and a covered patio with a small fenced backyard for outdoor enjoyment. Don't miss the opportunity to call this cozy and functional space your next home!
Location
State TX
County Williamson
Rooms
Main Level Bedrooms 2
Interior
Interior Features Breakfast Bar, Ceiling Fan(s), Interior Steps, Walk-In Closet(s)
Heating Central
Cooling Central Air
Flooring Carpet, Tile
Fireplaces Type None
Fireplace No
Appliance Dishwasher, Disposal, Dryer, Microwave, Free-Standing Range, Refrigerator, Washer
Exterior
Exterior Feature None
Garage Spaces 1.0
Fence Wrought Iron
Pool None
Community Features Cluster Mailbox, Common Grounds, Gated, Underground Utilities
Utilities Available Electricity Available, Natural Gas Available, Sewer Available, Sewer Connected, Underground Utilities, Water Available
Waterfront Description None
View Neighborhood
Porch Covered, Patio
Total Parking Spaces 1
Private Pool No
Building
Faces North
Foundation Slab
Sewer See Remarks
Water Public
Level or Stories Two
Structure Type Masonry – All Sides
New Construction No
Schools
Elementary Schools Rutledge
Middle Schools Artie L Henry
High Schools Vista Ridge
School District Leander Isd
Others
Pets Allowed Cats OK, Dogs OK, Number Limit, Breed Restrictions
Num of Pet 2
Pets Allowed Cats OK, Dogs OK, Number Limit, Breed Restrictions






