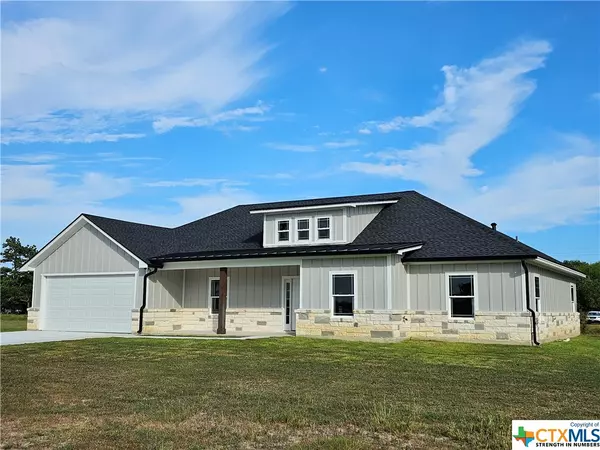
3 Beds
2 Baths
2,137 SqFt
3 Beds
2 Baths
2,137 SqFt
Key Details
Property Type Single Family Home
Sub Type Single Family Residence
Listing Status Active
Purchase Type For Sale
Square Footage 2,137 sqft
Price per Sqft $233
MLS Listing ID 513554
Style Traditional
Bedrooms 3
Full Baths 2
HOA Fees $200/ann
HOA Y/N Yes
Year Built 2023
Lot Size 1.320 Acres
Acres 1.32
Property Description
Location
State TX
County Victoria
Interior
Interior Features Attic, Ceiling Fan(s), Coffered Ceiling(s), Double Vanity, Garden Tub/Roman Tub, High Ceilings, Jetted Tub, Multiple Closets, Pull Down Attic Stairs, Recessed Lighting, Split Bedrooms, Separate Shower, Walk-In Closet(s), Custom Cabinets, Eat-in Kitchen, Granite Counters, Kitchen Island, Kitchen/Family Room Combo, Pantry, Walk-In Pantry
Cooling 1 Unit
Flooring Vinyl
Fireplaces Type None
Fireplace No
Appliance Electric Range, Electric Water Heater, Microwave, Refrigerator, Range Hood, Trash Compactor, Built-In Oven, Water Softener Owned
Laundry Laundry Room
Exterior
Exterior Feature Covered Patio
Garage Spaces 2.0
Garage Description 2.0
Fence None
Pool None
Community Features None
Utilities Available Electricity Available, High Speed Internet Available
Waterfront No
View Y/N No
Water Access Desc Private,Well
View None
Roof Type Composition,Shingle
Porch Covered, Patio
Building
Story 1
Entry Level One
Foundation Slab
Sewer Aerobic Septic
Water Private, Well
Architectural Style Traditional
Level or Stories One
Schools
School District Industrial Isd
Others
HOA Name Enchanted Oaks Owners' Association
Tax ID 20413252
Security Features Smoke Detector(s)
Acceptable Financing Cash, Conventional, FHA, VA Loan
Listing Terms Cash, Conventional, FHA, VA Loan
Special Listing Condition Builder Owned

GET MORE INFORMATION







