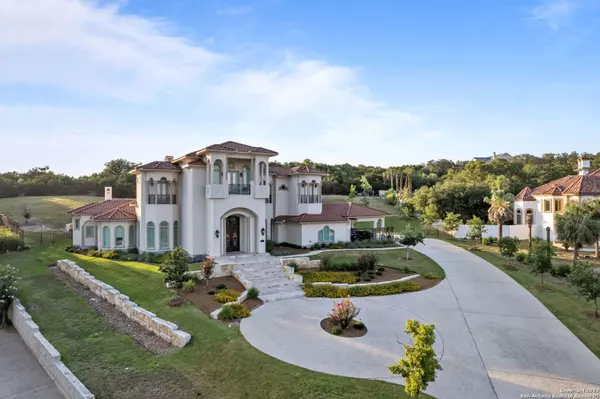
5 Beds
7 Baths
6,849 SqFt
5 Beds
7 Baths
6,849 SqFt
Key Details
Property Type Single Family Home
Sub Type Single Residential
Listing Status Active
Purchase Type For Sale
Square Footage 6,849 sqft
Price per Sqft $437
Subdivision The Dominion
MLS Listing ID 1700607
Style Two Story,Mediterranean
Bedrooms 5
Full Baths 5
Half Baths 2
Construction Status Pre-Owned
HOA Fees $240/mo
Year Built 2021
Annual Tax Amount $45,000
Tax Year 2023
Lot Size 1.120 Acres
Property Description
Location
State TX
County Bexar
Area 1003
Rooms
Master Bathroom Main Level 19X17 Tub/Shower Separate, Separate Vanity, Tub has Whirlpool, Bidet, Garden Tub
Master Bedroom Main Level 24X16 DownStairs, Multi-Closets, Ceiling Fan, Full Bath
Bedroom 2 Main Level 18X12
Bedroom 3 2nd Level 16X12
Bedroom 4 2nd Level 14X12
Bedroom 5 2nd Level 14X12
Living Room Main Level 19X16
Dining Room Main Level 19X18
Kitchen Main Level 20X20
Family Room Main Level 22X22
Study/Office Room Main Level 20X12
Interior
Heating Central, Heat Pump
Cooling Three+ Central
Flooring Ceramic Tile, Marble
Inclusions Ceiling Fans, Chandelier, Central Vacuum, Washer Connection, Dryer Connection, Built-In Oven, Self-Cleaning Oven, Microwave Oven, Gas Cooking, Refrigerator, Disposal, Dishwasher, Water Softener (owned), Garage Door Opener, Solid Counter Tops, Double Ovens, Custom Cabinets
Heat Source Electric
Exterior
Exterior Feature Covered Patio, Deck/Balcony, Privacy Fence, Sprinkler System, Double Pane Windows, Has Gutters, Special Yard Lighting
Garage Four or More Car Garage
Pool In Ground Pool, Hot Tub, Pool is Heated, Pools Sweep
Amenities Available Pool, Tennis, Golf Course, Clubhouse, Park/Playground, Jogging Trails
Waterfront No
Roof Type Tile,Clay
Private Pool Y
Building
Lot Description 1 - 2 Acres
Foundation Slab
Sewer Sewer System
Water Water System
Construction Status Pre-Owned
Schools
Elementary Schools Leon Springs
Middle Schools Rawlinson
High Schools Clark
School District Northside
Others
Miscellaneous Virtual Tour
Acceptable Financing Conventional, Cash, Trade
Listing Terms Conventional, Cash, Trade
GET MORE INFORMATION







