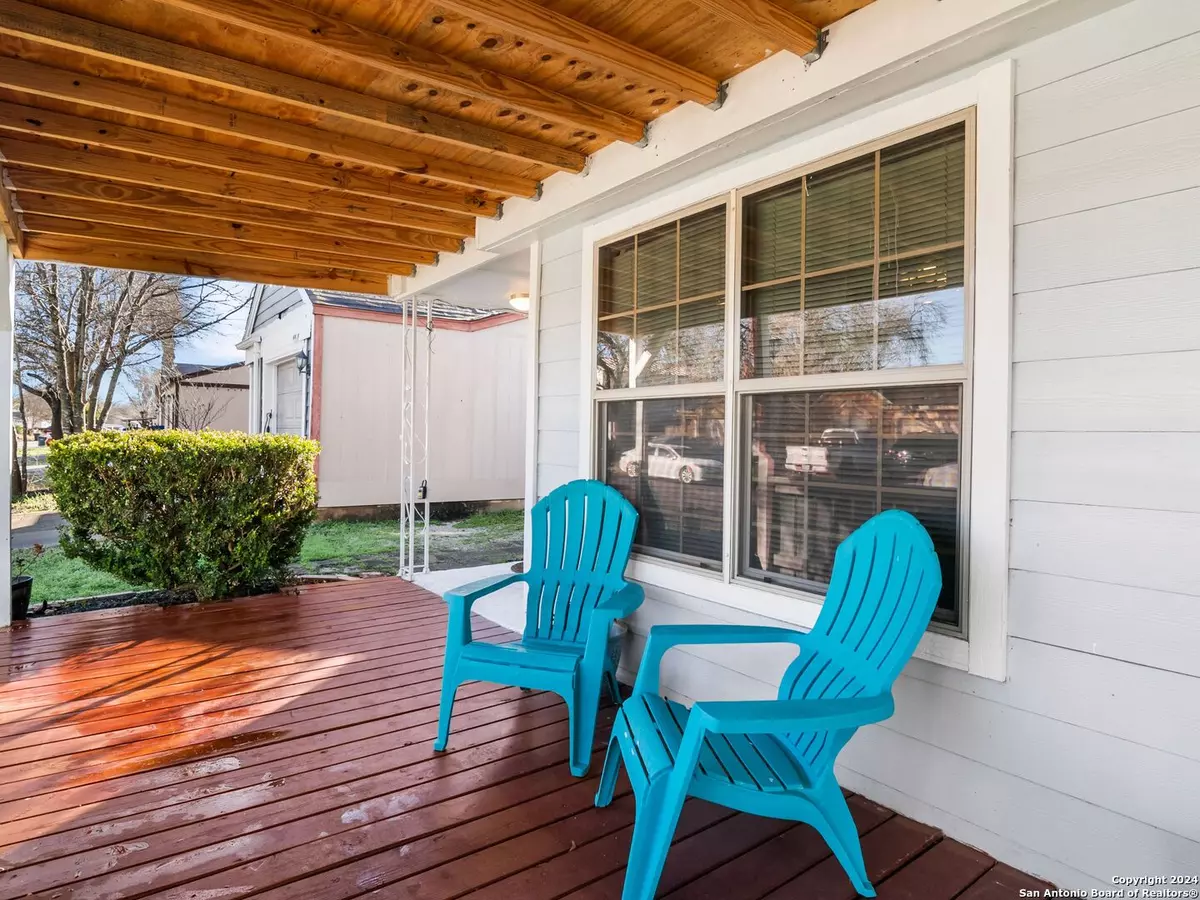
3 Beds
1 Bath
1,179 SqFt
3 Beds
1 Bath
1,179 SqFt
Key Details
Property Type Single Family Home
Sub Type Single Residential
Listing Status Active
Purchase Type For Sale
Square Footage 1,179 sqft
Price per Sqft $177
Subdivision Hidden Meadow
MLS Listing ID 1747991
Style One Story
Bedrooms 3
Full Baths 1
Construction Status Pre-Owned
Year Built 1984
Annual Tax Amount $4,826
Tax Year 2023
Lot Size 5,227 Sqft
Property Description
Location
State TX
County Bexar
Area 0300
Rooms
Master Bedroom Main Level 8X10 DownStairs
Bedroom 2 Main Level 10X8
Bedroom 3 Main Level 10X13
Living Room Main Level 16X13
Kitchen Main Level 15X13
Study/Office Room Main Level 10X8
Interior
Heating Central
Cooling One Central
Flooring Wood, Laminate
Inclusions Ceiling Fans, Washer Connection, Dryer Connection, Washer, Dryer, Stove/Range, Disposal, Dishwasher, Ice Maker Connection, Electric Water Heater, City Garbage service
Heat Source Electric
Exterior
Garage Converted Garage
Pool Above Ground Pool
Amenities Available None
Roof Type Composition
Private Pool Y
Building
Foundation Slab
Sewer City
Water City
Construction Status Pre-Owned
Schools
Elementary Schools Burke Elementary
Middle Schools Jefferson Jr High
High Schools Taft
School District Northside
Others
Acceptable Financing Conventional, FHA, Cash
Listing Terms Conventional, FHA, Cash
GET MORE INFORMATION







