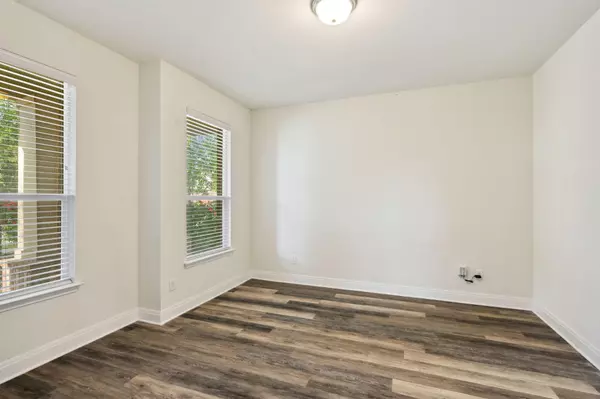
4 Beds
3 Baths
3,301 SqFt
4 Beds
3 Baths
3,301 SqFt
Key Details
Property Type Single Family Home
Sub Type Single Family Residence
Listing Status Active
Purchase Type For Sale
Square Footage 3,301 sqft
Price per Sqft $168
Subdivision Mason Ranch Ph 1 Sec 1
MLS Listing ID 5266809
Bedrooms 4
Full Baths 2
Half Baths 1
HOA Fees $180/qua
HOA Y/N Yes
Originating Board actris
Year Built 2016
Annual Tax Amount $11,259
Tax Year 2023
Lot Size 6,451 Sqft
Acres 0.1481
Property Description
Updated fixtures throughout the home provide an upscale feel throughout. Upstairs, a huge flex space area awaits, offering versatile space for recreation or a playroom. The primary suit features beautiful natural light and recessed lighting. The primary bathroom offers ample space with dual vanity and an expansive walk-in closet. The 3 other bedrooms upstairs all feed into a separate full bathroom, which is located at the top of the stairs. Ample storage closets throughout the home ensure that you have plenty of space to keep your belongings organized.
The large backyard with a covered patio, accessible from the living, is perfect for outdoor living and entertaining. Whether hosting a barbecue or enjoying a quiet morning coffee, the large trees and shrubs provide a serene setting for outdoor enjoyment.
Residents of Mason Ranch have access to a range of excellent community amenities, including a refreshing pool for those warm summer days, a playscape, a basketball court, and a recreation center. LISD - Whitestone Elementary, Leander Middle, and Leander High.
*Home is professionally staged
Location
State TX
County Williamson
Interior
Interior Features Ceiling Fan(s), Granite Counters, Kitchen Island, Open Floorplan, Recessed Lighting, Walk-In Closet(s), See Remarks
Heating Central
Cooling Ceiling Fan(s), Central Air
Flooring Carpet, Tile, Vinyl
Fireplace No
Appliance Dishwasher, Disposal, Gas Cooktop, Microwave, Gas Oven, Double Oven, RNGHD, Refrigerator, Stainless Steel Appliance(s), Washer/Dryer, Water Softener, Water Softener Owned
Exterior
Exterior Feature Private Yard
Garage Spaces 2.0
Fence Back Yard, Fenced, Gate, Security, Wood
Pool None
Community Features Common Grounds, Conference/Meeting Room, Playground, Pool, Sport Court(s)/Facility, See Remarks
Utilities Available Cable Available, Electricity Connected, Natural Gas Connected, Sewer Connected, Water Connected
Waterfront No
Waterfront Description None
View None
Roof Type Shingle
Porch Covered
Total Parking Spaces 4
Private Pool No
Building
Lot Description Back to Park/Greenbelt, Back Yard, Cul-De-Sac, Sprinkler - In-ground, Trees-Moderate, See Remarks
Faces South
Foundation Slab
Sewer MUD
Water MUD
Level or Stories Two
Structure Type Brick,Masonry – Partial
New Construction No
Schools
Elementary Schools Whitestone
Middle Schools Leander Middle
High Schools Leander High
School District Leander Isd
Others
HOA Fee Include Common Area Maintenance
Special Listing Condition Standard
GET MORE INFORMATION







