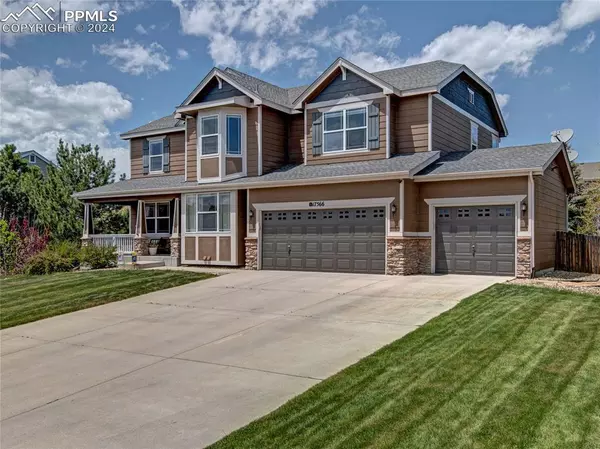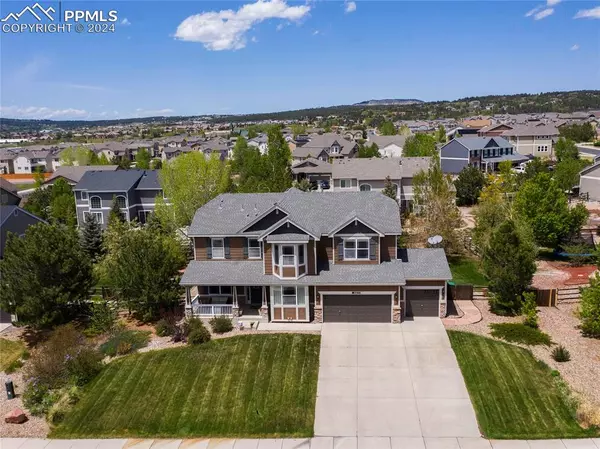
6 Beds
4 Baths
4,425 SqFt
6 Beds
4 Baths
4,425 SqFt
Key Details
Property Type Single Family Home
Sub Type Single Family
Listing Status Under Contract - Showing
Purchase Type For Sale
Square Footage 4,425 sqft
Price per Sqft $175
MLS Listing ID 7286623
Style 2 Story
Bedrooms 6
Full Baths 2
Half Baths 1
Three Quarter Bath 1
Construction Status Existing Home
HOA Fees $110/qua
HOA Y/N Yes
Year Built 2006
Annual Tax Amount $4,995
Tax Year 2022
Lot Size 0.316 Acres
Property Description
The gourmet kitchen is a culinary enthusiast’s dream, equipped with high-end Wolf and Sub-Zero appliances. Whether you’re hosting guests or enjoying a quiet night in, this kitchen makes every cooking experience delightful. The home includes 6 spacious bedrooms, two versatile flex rooms currently used as office space and a piano room, a formal dining room in addition to an eat-in kitchen, and a theater room, providing ample space for family and guests to relax and enjoy.
The master suite is a sanctuary of tranquility, featuring a walk-in closet and a spa-like en-suite bathroom with a soaking tub, separate shower, and dual vanities. Additionally, the basement includes a sauna, perfect for relaxation and rejuvenation.
The backyard is a paradise for outdoor enthusiasts, offering plenty of space for activities and entertainment. The expansive yard and patio is ideal for barbecues, gardening, and outdoor games with a large gravel space for a trampoline, swing set, or pet area.
Located in a desirable neighborhood with easy access to I-25, this home offers a convenient commute to downtown Colorado Springs and Denver. Don’t miss this exceptional opportunity to own your dream home in Monument, Colorado. Schedule a viewing today and start living the life you’ve always envisioned!
Location
State CO
County El Paso
Area Village Center At Woodmoor
Interior
Interior Features 5-Pc Bath, 6-Panel Doors, 9Ft + Ceilings, Vaulted Ceilings
Cooling Ceiling Fan(s)
Flooring Carpet, Ceramic Tile, Tile, Wood Laminate
Fireplaces Number 1
Fireplaces Type Gas, Main Level
Laundry Electric Hook-up, Upper
Exterior
Garage Attached
Garage Spaces 3.0
Fence Rear
Utilities Available Cable Connected, Electricity Connected, Natural Gas Connected
Roof Type Composite Shingle
Building
Lot Description Mountain View, View of Pikes Peak
Foundation Full Basement
Builder Name Richmond Am Hm
Water Municipal
Level or Stories 2 Story
Finished Basement 100
Structure Type Concrete,Frame
Construction Status Existing Home
Schools
Middle Schools Lewis Palmer
High Schools Lewis Palmer
School District Lewis-Palmer-38
Others
Miscellaneous Auto Sprinkler System,Home Theatre,Radon System,Sauna,Security System,Sump Pump,Window Coverings
Special Listing Condition Not Applicable

GET MORE INFORMATION







