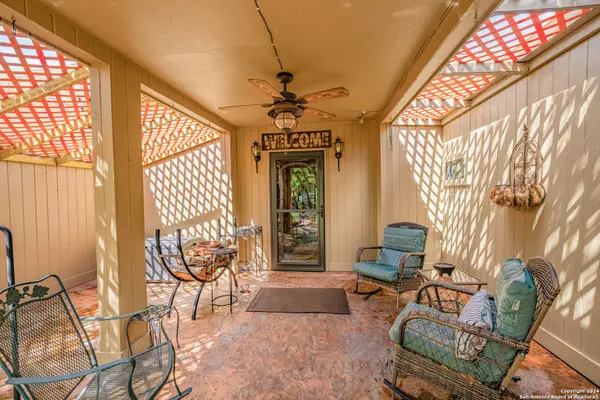
3 Beds
3 Baths
2,179 SqFt
3 Beds
3 Baths
2,179 SqFt
Key Details
Property Type Single Family Home
Sub Type Single Residential
Listing Status Active
Purchase Type For Sale
Square Footage 2,179 sqft
Price per Sqft $195
Subdivision Riverhill
MLS Listing ID 1791039
Style Two Story,Traditional
Bedrooms 3
Full Baths 3
Construction Status Pre-Owned
Year Built 1975
Annual Tax Amount $5,539
Tax Year 2023
Lot Size 0.260 Acres
Property Description
Location
State TX
County Kerr
Area 3100
Rooms
Master Bathroom Main Level 11X5 Shower Only, Single Vanity
Master Bedroom Main Level 17X13 Dual Primaries, Walk-In Closet, Ceiling Fan, Other
Bedroom 2 2nd Level 12X13
Living Room Main Level 28X19
Kitchen Main Level 14X6
Interior
Heating Central, 1 Unit
Cooling One Central
Flooring Carpeting, Other
Inclusions Ceiling Fans, Washer Connection, Dryer Connection, Washer, Dryer, Cook Top, Built-In Oven, Disposal, Dishwasher, Trash Compactor, Water Softener (Leased), Smoke Alarm, Electric Water Heater, Garage Door Opener, City Garbage service
Heat Source Electric
Exterior
Garage Two Car Garage
Pool None
Amenities Available Golf Course
Roof Type Metal
Private Pool N
Building
Foundation Slab
Sewer City
Water City
Construction Status Pre-Owned
Schools
Elementary Schools Call District
Middle Schools Call District
High Schools Tivy
School District Kerrville.
Others
Acceptable Financing Conventional, Cash
Listing Terms Conventional, Cash
GET MORE INFORMATION







