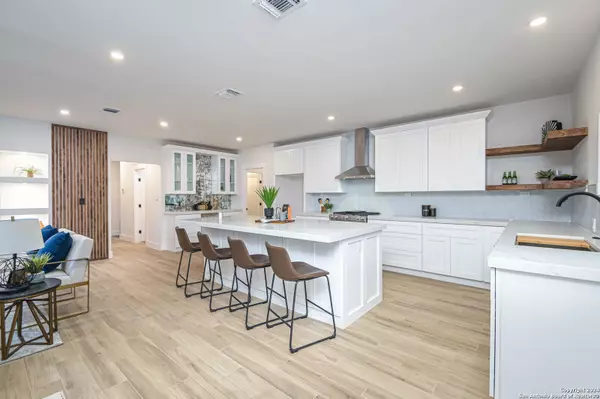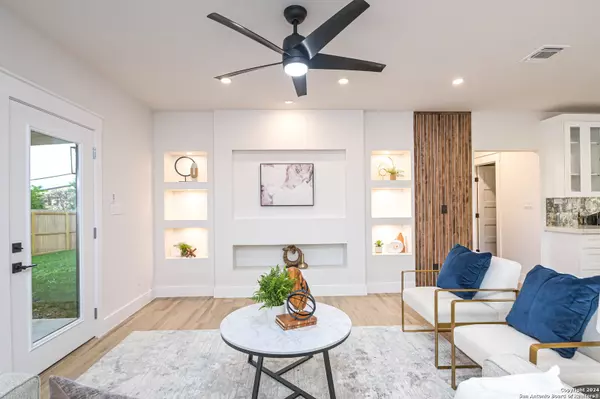
3 Beds
3 Baths
2,166 SqFt
3 Beds
3 Baths
2,166 SqFt
Key Details
Property Type Single Family Home
Sub Type Single Residential
Listing Status Active
Purchase Type For Sale
Square Footage 2,166 sqft
Price per Sqft $309
Subdivision Northwood
MLS Listing ID 1797599
Style One Story
Bedrooms 3
Full Baths 3
Construction Status Pre-Owned
Year Built 1956
Annual Tax Amount $7,591
Tax Year 2022
Lot Size 0.279 Acres
Property Description
Location
State TX
County Bexar
Area 1300
Rooms
Master Bathroom Main Level 17X8 Shower Only, Double Vanity
Master Bedroom Main Level 23X17 DownStairs, Outside Access, Sitting Room, Walk-In Closet, Ceiling Fan, Full Bath
Bedroom 2 Main Level 15X13
Bedroom 3 Main Level 19X12
Dining Room Main Level 23X16
Kitchen Main Level 23X12
Family Room Main Level 16X23
Interior
Heating Central
Cooling One Central
Flooring Carpeting, Ceramic Tile
Inclusions Ceiling Fans, Chandelier, Washer Connection, Dryer Connection, Built-In Oven, Microwave Oven, Stove/Range, Gas Cooking, Disposal, Dishwasher, Ice Maker Connection, Smoke Alarm, Gas Water Heater, Garage Door Opener
Heat Source Natural Gas
Exterior
Exterior Feature Patio Slab, Covered Patio, Privacy Fence, Double Pane Windows, Special Yard Lighting, Mature Trees
Garage Two Car Garage, Oversized
Pool None
Amenities Available None
Roof Type Composition
Private Pool N
Building
Foundation Slab
Water Water System
Construction Status Pre-Owned
Schools
Elementary Schools Northwood
Middle Schools Garner
High Schools Macarthur
School District North East I.S.D
Others
Acceptable Financing Conventional, FHA, VA, Cash
Listing Terms Conventional, FHA, VA, Cash
GET MORE INFORMATION







