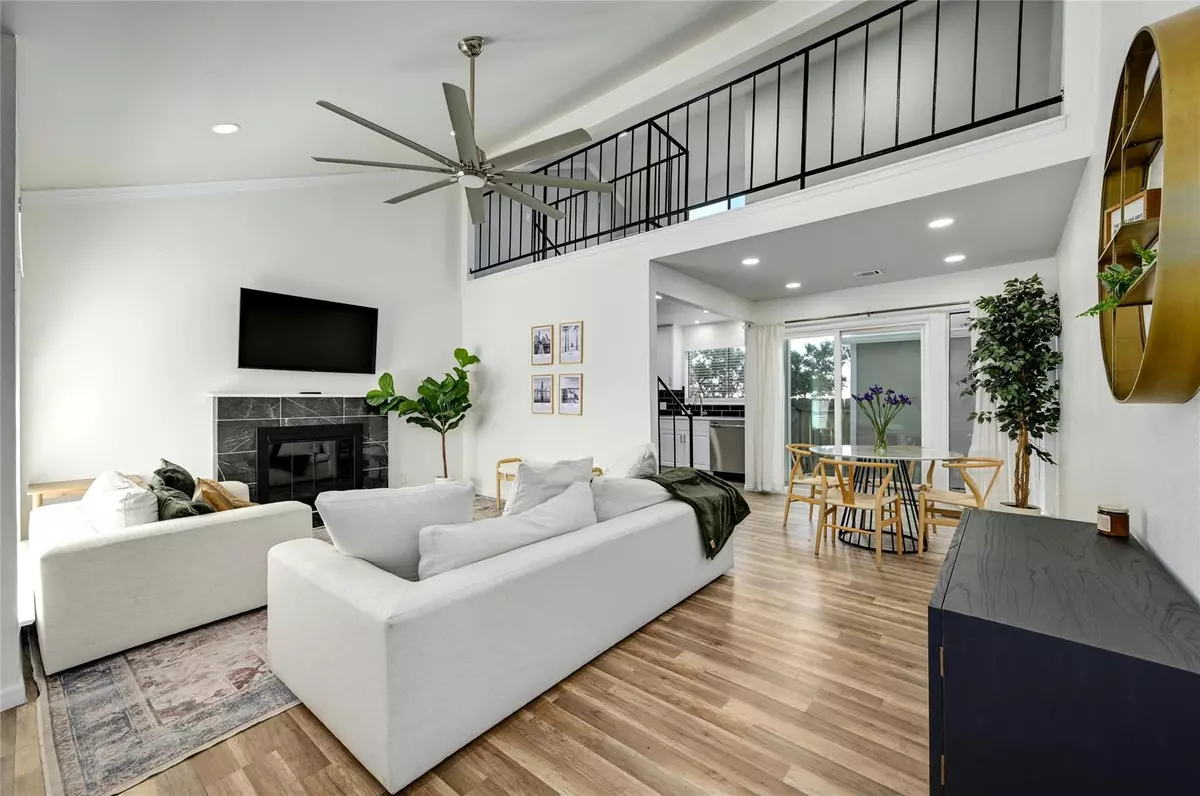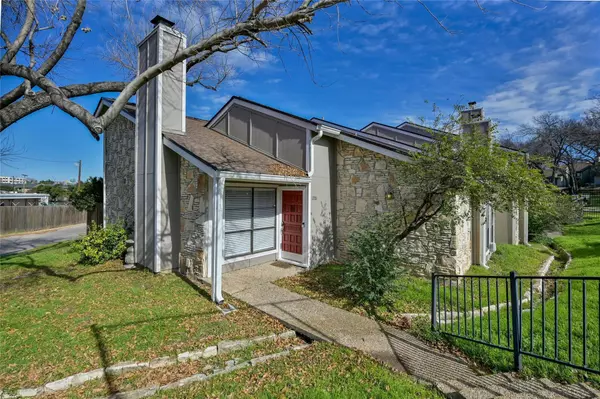
3 Beds
2 Baths
1,394 SqFt
3 Beds
2 Baths
1,394 SqFt
Key Details
Property Type Townhouse
Sub Type Townhouse
Listing Status Active
Purchase Type For Rent
Square Footage 1,394 sqft
Subdivision Timber Ridge At Greenbriar Sec
MLS Listing ID 4071300
Style 1st Floor Entry,End Unit
Bedrooms 3
Full Baths 2
HOA Y/N Yes
Originating Board actris
Year Built 1974
Lot Size 2,265 Sqft
Acres 0.052
Property Description
Location
State TX
County Travis
Rooms
Main Level Bedrooms 3
Interior
Interior Features Ceiling Fan(s), High Ceilings, Quartz Counters, Electric Dryer Hookup, Eat-in Kitchen, Multiple Living Areas, Pantry, Primary Bedroom on Main, Recessed Lighting, Two Primary Closets, Washer Hookup
Heating Central, Electric
Cooling Central Air, Electric
Flooring Laminate, Tile
Fireplaces Number 1
Fireplaces Type Family Room
Fireplace No
Appliance Dishwasher, Disposal, Exhaust Fan, Microwave, Free-Standing Electric Range, Refrigerator, Self Cleaning Oven, Stainless Steel Appliance(s), Washer/Dryer
Exterior
Exterior Feature Gutters Full
Garage Spaces 2.0
Fence Privacy, Wood
Pool None
Community Features Common Grounds, Curbs, Pool, Tennis Court(s)
Utilities Available Electricity Connected, Sewer Connected, Water Connected
Waterfront No
Waterfront Description None
View None
Roof Type Composition
Porch Front Porch, Patio
Total Parking Spaces 4
Private Pool No
Building
Lot Description Sprinkler - Automatic, Sprinkler - In-ground, Trees-Heavy, Trees-Large (Over 40 Ft), Trees-Medium (20 Ft - 40 Ft), Trees-Small (Under 20 Ft)
Faces South
Foundation Slab
Sewer Public Sewer
Water Public
Level or Stories One and One Half
Structure Type HardiPlank Type,Masonry – Partial
New Construction No
Schools
Elementary Schools Linder
Middle Schools Lively
High Schools Travis
School District Austin Isd
Others
Pets Allowed Negotiable
Num of Pet 2
Pets Description Negotiable
GET MORE INFORMATION







