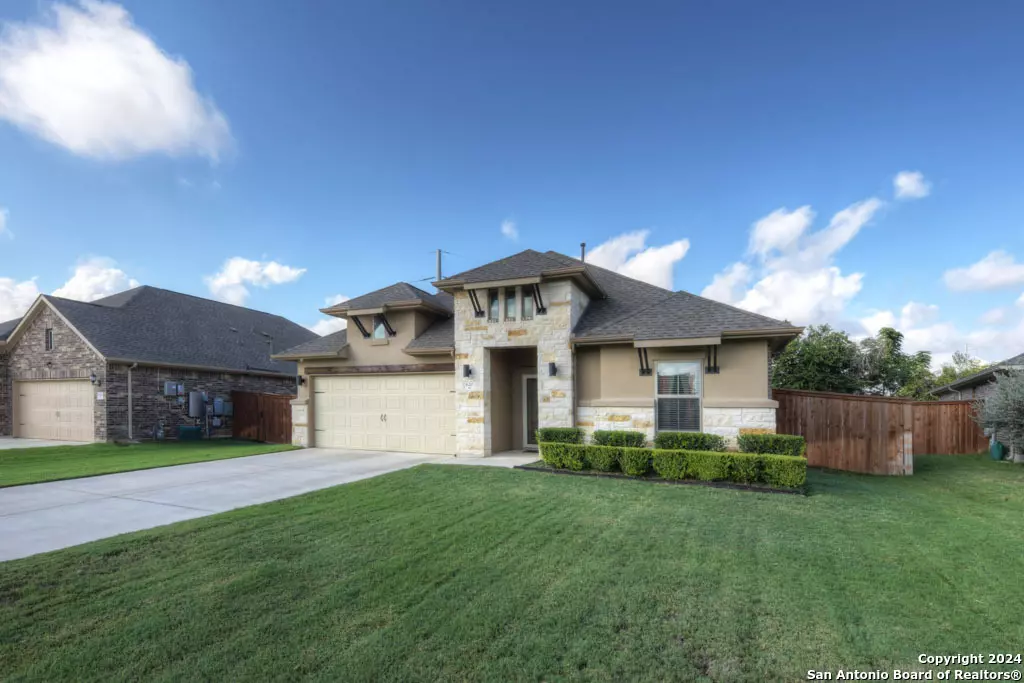
4 Beds
3 Baths
2,352 SqFt
4 Beds
3 Baths
2,352 SqFt
OPEN HOUSE
Sat Nov 23, 11:00am - 1:00pm
Key Details
Property Type Single Family Home
Sub Type Single Residential
Listing Status Active
Purchase Type For Sale
Square Footage 2,352 sqft
Price per Sqft $201
Subdivision Bindseil Farms
MLS Listing ID 1811336
Style One Story,Traditional
Bedrooms 4
Full Baths 3
Construction Status Pre-Owned
HOA Fees $533/ann
Year Built 2020
Annual Tax Amount $9,813
Tax Year 2024
Lot Size 8,276 Sqft
Lot Dimensions 60x130
Property Description
Location
State TX
County Guadalupe
Area 2705
Rooms
Master Bathroom Main Level 12X12 Tub/Shower Separate, Double Vanity
Master Bedroom Main Level 18X14 Split
Bedroom 2 Main Level 11X11
Bedroom 3 Main Level 12X13
Bedroom 4 Main Level 11X14
Living Room Main Level 18X18
Dining Room Main Level 14X10
Kitchen Main Level 20X12
Study/Office Room Main Level 11X14
Interior
Heating Central, 1 Unit
Cooling One Central
Flooring Carpeting, Ceramic Tile
Inclusions Ceiling Fans, Chandelier, Washer Connection, Dryer Connection, Washer, Dryer, Cook Top, Built-In Oven, Microwave Oven, Gas Cooking, Gas Grill, Refrigerator, Disposal, Dishwasher, Ice Maker Connection, Smoke Alarm, Security System (Owned), Pre-Wired for Security, Gas Water Heater, Garage Door Opener, Plumb for Water Softener, Solid Counter Tops, Central Distribution Plumbing System, 2+ Water Heater Units
Heat Source Natural Gas
Exterior
Exterior Feature Patio Slab, Covered Patio, Gas Grill, Privacy Fence, Sprinkler System, Double Pane Windows, Has Gutters, Outdoor Kitchen, Storm Doors
Garage Two Car Garage
Pool None
Amenities Available None
Roof Type Composition
Private Pool N
Building
Foundation Slab
Sewer Sewer System, City
Water City
Construction Status Pre-Owned
Schools
Elementary Schools Schertz
Middle Schools Dobie J. Frank
High Schools Samuel Clemens
School District Schertz-Cibolo-Universal City Isd
Others
Miscellaneous Cluster Mail Box
Acceptable Financing Conventional, FHA, VA, Cash
Listing Terms Conventional, FHA, VA, Cash
GET MORE INFORMATION







