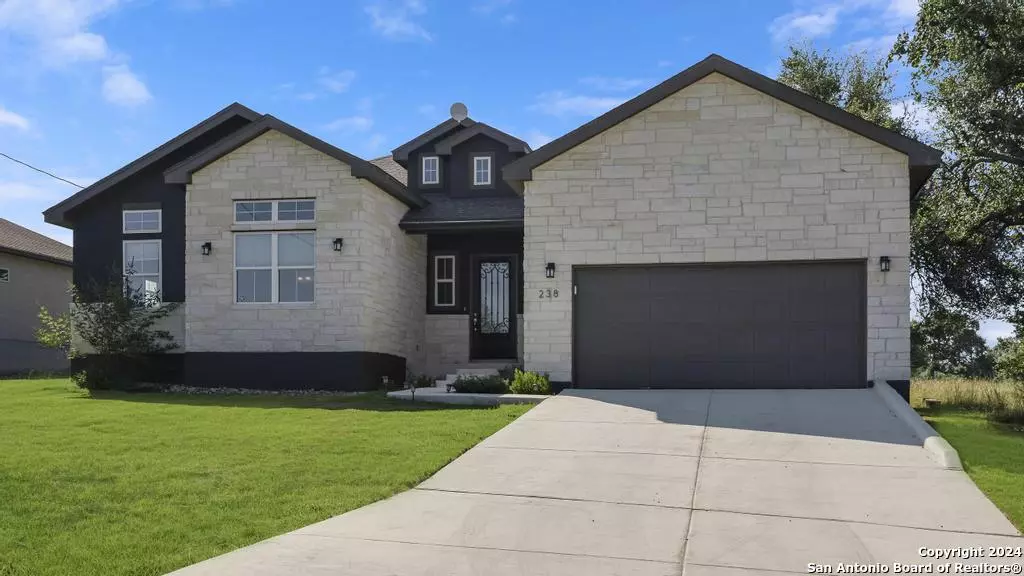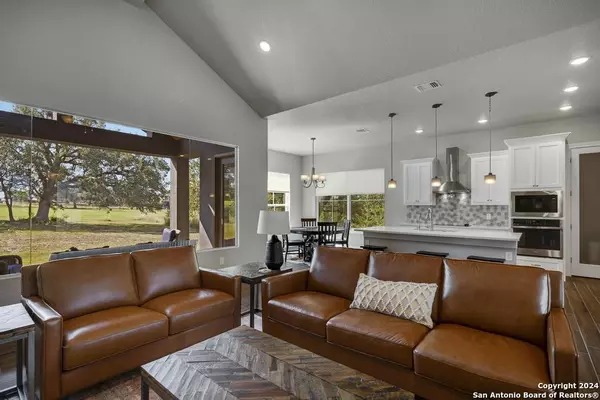
3 Beds
2 Baths
2,023 SqFt
3 Beds
2 Baths
2,023 SqFt
Key Details
Property Type Single Family Home, Other Rentals
Sub Type Residential Rental
Listing Status Active
Purchase Type For Rent
Square Footage 2,023 sqft
Subdivision Rockin J Ranch
MLS Listing ID 1812219
Style One Story
Bedrooms 3
Full Baths 2
Year Built 2022
Lot Size 10,454 Sqft
Property Description
Location
State TX
County Blanco
Area 3100
Rooms
Master Bathroom Main Level 11X13 Shower Only, Separate Vanity, Double Vanity
Master Bedroom Main Level 14X16 Split, Walk-In Closet, Ceiling Fan, Full Bath
Bedroom 2 Main Level 13X11
Bedroom 3 Main Level 13X10
Living Room Main Level 19X13
Kitchen Main Level 15X13
Study/Office Room Main Level 10X9
Interior
Heating Central
Cooling One Central
Flooring Carpeting, Ceramic Tile
Fireplaces Type Not Applicable
Inclusions Ceiling Fans, Washer, Dryer, Cook Top, Self-Cleaning Oven, Microwave Oven, Refrigerator, Disposal, Dishwasher, Water Softener (owned), Electric Water Heater, Smooth Cooktop
Exterior
Exterior Feature Stone/Rock, Stucco
Garage Two Car Garage, Attached
Fence Patio Slab, Covered Patio, Double Pane Windows
Pool None
Waterfront No
Roof Type Composition
Building
Lot Description On Golf Course
Foundation Slab
Sewer Septic, Other
Water Other
Schools
Elementary Schools Blanco
Middle Schools Blanco
High Schools Blanco
School District Blanco
Others
Pets Allowed Negotiable
Miscellaneous Broker-Manager
GET MORE INFORMATION







