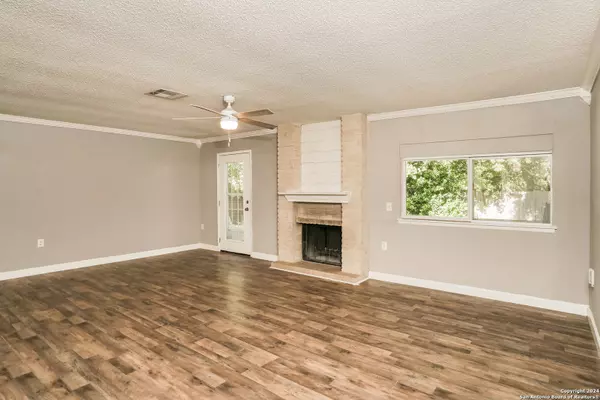
4 Beds
2 Baths
1,597 SqFt
4 Beds
2 Baths
1,597 SqFt
Key Details
Property Type Single Family Home
Sub Type Single Residential
Listing Status Active
Purchase Type For Sale
Square Footage 1,597 sqft
Price per Sqft $153
Subdivision New Territories
MLS Listing ID 1815668
Style One Story
Bedrooms 4
Full Baths 2
Construction Status Pre-Owned
Year Built 1981
Annual Tax Amount $4,992
Tax Year 2024
Lot Size 6,534 Sqft
Property Description
Location
State TX
County Bexar
Area 0300
Rooms
Master Bathroom Main Level 1X1 Tub/Shower Combo
Master Bedroom Main Level 14X12 Walk-In Closet
Bedroom 2 Main Level 16X10
Bedroom 3 Main Level 13X10
Bedroom 4 Main Level 13X12
Dining Room Main Level 8X8
Kitchen Main Level 8X10
Family Room Main Level 22X16
Interior
Heating Central
Cooling One Central
Flooring Laminate
Inclusions Ceiling Fans, Washer Connection, Dryer Connection, Cook Top, Self-Cleaning Oven, Stove/Range, Gas Cooking, Refrigerator, Disposal, Dishwasher, Gas Water Heater, City Garbage service
Heat Source Natural Gas
Exterior
Garage Converted Garage
Pool None
Amenities Available None
Roof Type Composition
Private Pool N
Building
Foundation Slab
Sewer City
Water City
Construction Status Pre-Owned
Schools
Elementary Schools Brauchle
Middle Schools Stevenson
High Schools O'Connor
School District Northside
Others
Acceptable Financing Conventional, FHA, VA, Cash
Listing Terms Conventional, FHA, VA, Cash
GET MORE INFORMATION







