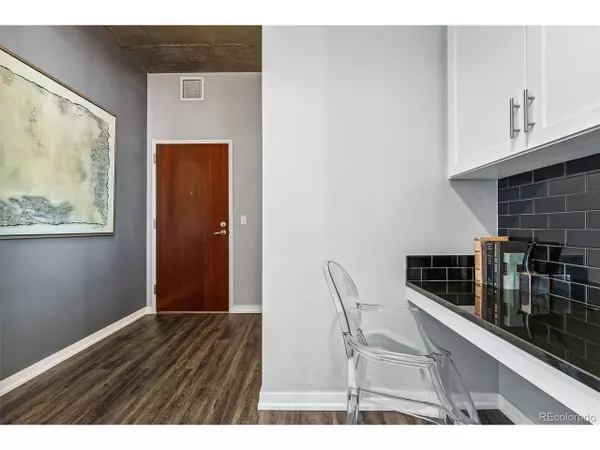
2 Beds
2 Baths
1,176 SqFt
2 Beds
2 Baths
1,176 SqFt
Key Details
Property Type Townhouse
Sub Type Attached Dwelling
Listing Status Pending
Purchase Type For Sale
Square Footage 1,176 sqft
Subdivision The Commons Sub Filing 1
MLS Listing ID 1518238
Style Contemporary/Modern,Ranch
Bedrooms 2
Full Baths 2
HOA Fees $862/mo
HOA Y/N true
Abv Grd Liv Area 1,176
Originating Board REcolorado
Year Built 2005
Annual Tax Amount $4,457
Property Description
Location
State CO
County Denver
Community Pool, Fitness Center, Park
Area Metro Denver
Zoning PUD
Rooms
Primary Bedroom Level Main
Bedroom 2 Main
Interior
Interior Features Eat-in Kitchen, Open Floorplan, Pantry, Walk-In Closet(s), Kitchen Island
Heating Forced Air
Cooling Central Air
Window Features Window Coverings,Double Pane Windows
Appliance Self Cleaning Oven, Dishwasher, Refrigerator, Washer, Dryer, Microwave, Freezer, Disposal
Laundry Main Level
Exterior
Exterior Feature Balcony
Garage Heated Garage
Garage Spaces 2.0
Community Features Pool, Fitness Center, Park
Utilities Available Natural Gas Available, Electricity Available, Cable Available
Waterfront false
View Mountain(s), Plains View, City, Water
Roof Type Other
Street Surface Paved
Handicap Access No Stairs, Accessible Elevator Installed
Porch Patio
Building
Lot Description Abuts Public Open Space, Abuts Private Open Space
Faces Northwest
Story 1
Sewer City Sewer, Public Sewer
Water City Water
Level or Stories One
Structure Type Wood/Frame,Brick/Brick Veneer,Block
New Construction false
Schools
Elementary Schools Greenlee
Middle Schools Strive Westwood
High Schools West
School District Denver 1
Others
HOA Fee Include Trash,Snow Removal,Maintenance Structure,Water/Sewer
Senior Community false
SqFt Source Assessor
Special Listing Condition Private Owner

GET MORE INFORMATION







