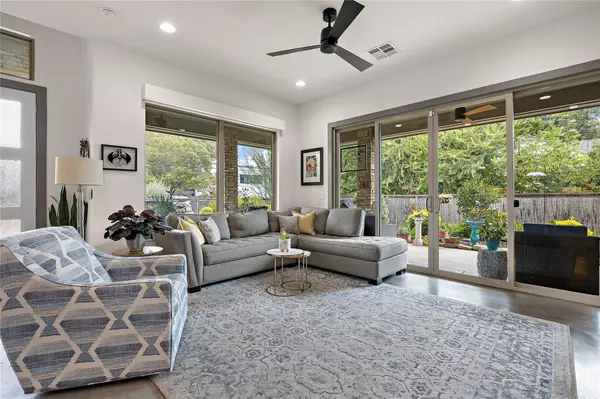
3 Beds
3 Baths
1,648 SqFt
3 Beds
3 Baths
1,648 SqFt
Key Details
Property Type Condo
Sub Type Condominium
Listing Status Active Under Contract
Purchase Type For Sale
Square Footage 1,648 sqft
Price per Sqft $409
Subdivision Crestview
MLS Listing ID 7005572
Style 1st Floor Entry
Bedrooms 3
Full Baths 3
HOA Fees $180/mo
HOA Y/N Yes
Originating Board actris
Year Built 2016
Tax Year 2024
Lot Size 4,944 Sqft
Acres 0.1135
Property Description
Step inside to the inviting living area, centered around a stunning gas fireplace and seamlessly connected to the kitchen and dining room—ideal for entertaining. Oversized windows flood the space with natural light, equipped with automatic shades for convenience and privacy. Sliding glass doors lead to a covered patio, providing the perfect setting for indoor/outdoor living.
The kitchen is a chef’s delight, featuring high-end stainless steel appliances, a large center island, and an oversized walk-in pantry. A downstairs bedroom with a full bath is perfect for guests or a home office. Upstairs, you'll find another bedroom with an ensuite bath and the primary suite. The primary bathroom includes a dual vanity, newly installed soaking tub, and an oversized walk-in closet.
Outside, enjoy the immaculately landscaped, fully fenced yard with a wraparound front & side covered porch. The low-maintenance lawn and drought-resistant plants create a serene, hassle-free outdoor space. The oversized one-car garage adds extra convenience. Located just a short walk from Anderson Lane’s popular spots and zoned to highly rated Brentwood Elementary, this home is the perfect low-maintenance option for families or those seeking the best of Austin living.
Location
State TX
County Travis
Rooms
Main Level Bedrooms 1
Interior
Interior Features High Ceilings, Quartz Counters, Double Vanity, Eat-in Kitchen, In-Law Floorplan, Interior Steps, Kitchen Island, Open Floorplan, Pantry, Soaking Tub, Walk-In Closet(s)
Heating Central
Cooling Central Air
Flooring Carpet, Concrete, Wood
Fireplaces Number 1
Fireplaces Type Family Room, Gas Log
Fireplace No
Appliance Dishwasher, Disposal, Exhaust Fan, Microwave, Free-Standing Range, Self Cleaning Oven, Water Heater, Tankless Water Heater
Exterior
Exterior Feature Private Entrance, Private Yard
Garage Spaces 1.0
Fence Fenced, Front Yard, Wire, Wood
Pool None
Community Features None
Utilities Available Electricity Connected, High Speed Internet, Natural Gas Connected, Water Connected
Waterfront No
Waterfront Description None
View Neighborhood
Roof Type Metal
Porch Covered, Front Porch, Side Porch
Total Parking Spaces 2
Private Pool No
Building
Lot Description Curbs, Interior Lot, Level, Trees-Medium (20 Ft - 40 Ft)
Faces North
Foundation Slab
Sewer Public Sewer
Water Public
Level or Stories Two
Structure Type Frame,HardiPlank Type,Masonry – All Sides,Stone
New Construction No
Schools
Elementary Schools Brentwood
Middle Schools Lamar (Austin Isd)
High Schools Mccallum
School District Austin Isd
Others
HOA Fee Include Insurance
Special Listing Condition Standard
GET MORE INFORMATION







