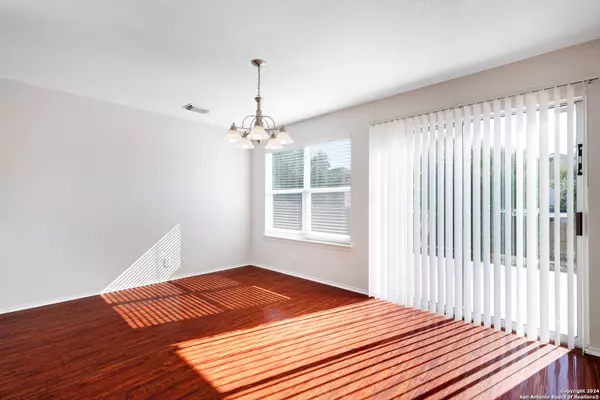
3 Beds
3 Baths
1,879 SqFt
3 Beds
3 Baths
1,879 SqFt
Key Details
Property Type Single Family Home, Other Rentals
Sub Type Residential Rental
Listing Status Active
Purchase Type For Rent
Square Footage 1,879 sqft
Subdivision Bridgewood
MLS Listing ID 1818179
Style Two Story
Bedrooms 3
Full Baths 2
Half Baths 1
Year Built 2003
Lot Size 6,838 Sqft
Property Description
Location
State TX
County Bexar
Area 0103
Rooms
Master Bathroom 2nd Level 12X5 Tub/Shower Combo, Single Vanity
Master Bedroom 2nd Level 13X18 Upstairs, Ceiling Fan, Full Bath
Bedroom 2 2nd Level 12X16
Bedroom 3 2nd Level 11X12
Living Room Main Level 16X23
Kitchen Main Level 13X10
Interior
Heating Central
Cooling One Central
Flooring Carpeting, Vinyl
Fireplaces Type One, Living Room
Inclusions Ceiling Fans, Washer Connection, Dryer Connection, Stove/Range, Disposal, Dishwasher
Exterior
Exterior Feature Brick, Siding
Garage One Car Garage
Fence Patio Slab, Privacy Fence, Storage Building/Shed
Pool None
Roof Type Composition
Building
Foundation Slab
Sewer Sewer System
Water Water System
Schools
Elementary Schools Ward
Middle Schools Jefferson Jr High
High Schools Taft
School District Northside
Others
Pets Allowed Yes
Miscellaneous Broker-Manager
GET MORE INFORMATION







