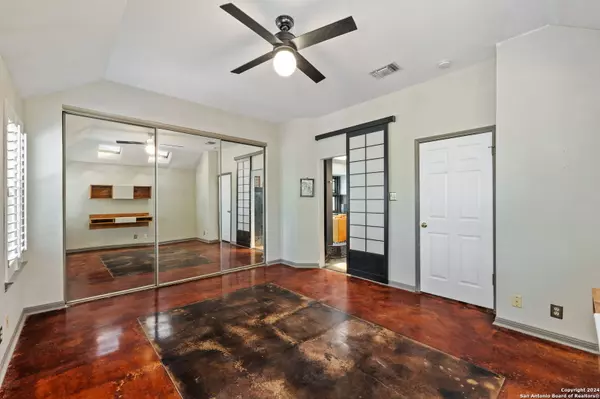
3 Beds
2 Baths
1,700 SqFt
3 Beds
2 Baths
1,700 SqFt
Key Details
Property Type Single Family Home
Sub Type Single Residential
Listing Status Active
Purchase Type For Sale
Square Footage 1,700 sqft
Price per Sqft $175
Subdivision Savannah Square
MLS Listing ID 1819230
Style One Story,Contemporary
Bedrooms 3
Full Baths 2
Construction Status Pre-Owned
Year Built 1989
Annual Tax Amount $4,979
Tax Year 2024
Lot Size 6,098 Sqft
Property Description
Location
State TX
County Guadalupe
Area 2705
Rooms
Master Bathroom Main Level 10X12 Tub/Shower Separate, Double Vanity
Master Bedroom Main Level 12X16 DownStairs, Full Bath
Bedroom 2 Main Level 12X11
Bedroom 3 Main Level 12X12
Living Room Main Level 12X20
Dining Room Main Level 12X14
Kitchen Main Level 12X16
Interior
Heating Central, Heat Pump
Cooling One Central
Flooring Stained Concrete
Inclusions Ceiling Fans, Washer Connection, Dryer Connection, Cook Top, Built-In Oven, Stove/Range, Refrigerator, Dishwasher, Electric Water Heater, City Garbage service
Heat Source Electric
Exterior
Garage Two Car Garage
Pool None
Amenities Available None
Roof Type Composition
Private Pool N
Building
Foundation Slab
Sewer Sewer System
Construction Status Pre-Owned
Schools
Elementary Schools Paschall
Middle Schools Corbett
High Schools Clemens
School District Schertz-Cibolo-Universal City Isd
Others
Acceptable Financing Conventional, FHA, VA, Cash, Investors OK
Listing Terms Conventional, FHA, VA, Cash, Investors OK
GET MORE INFORMATION







