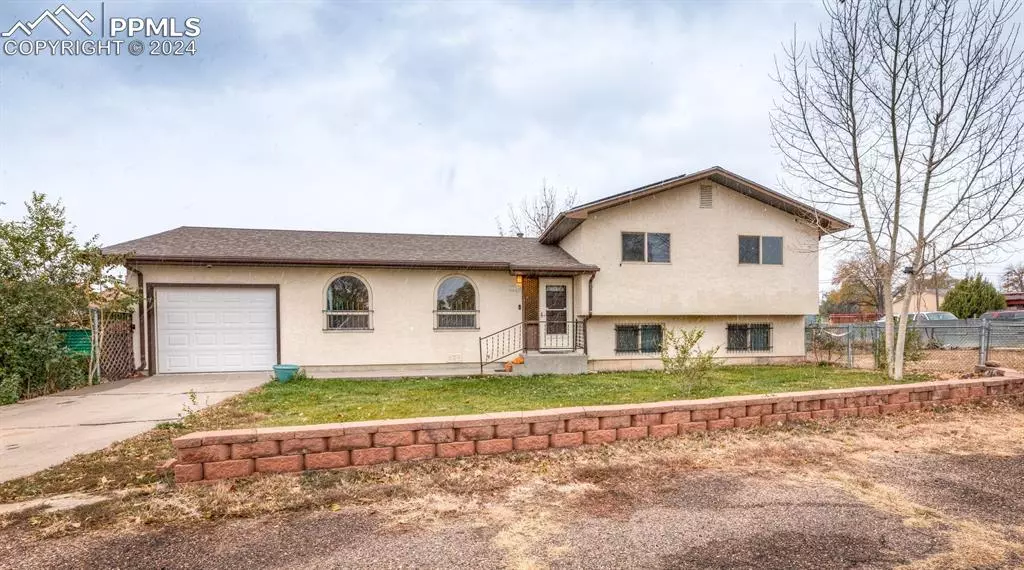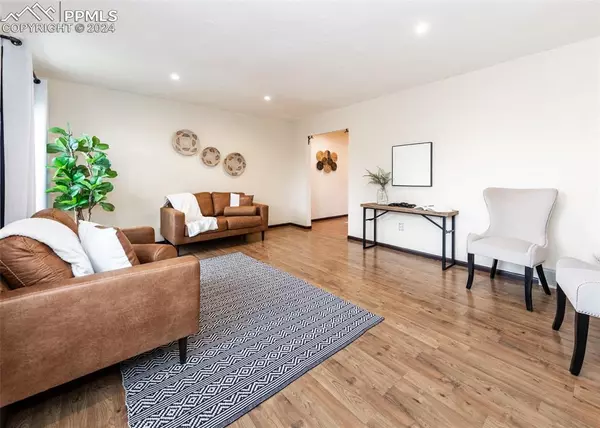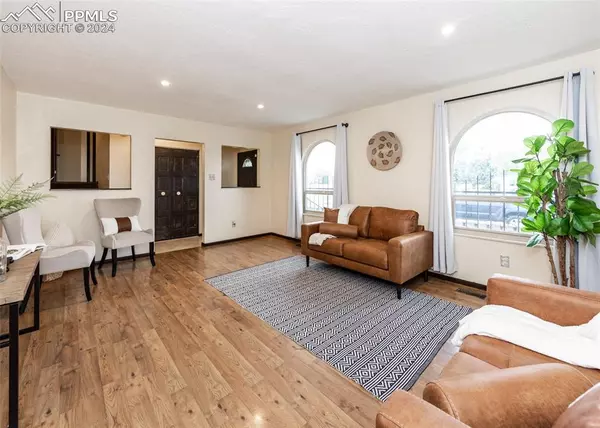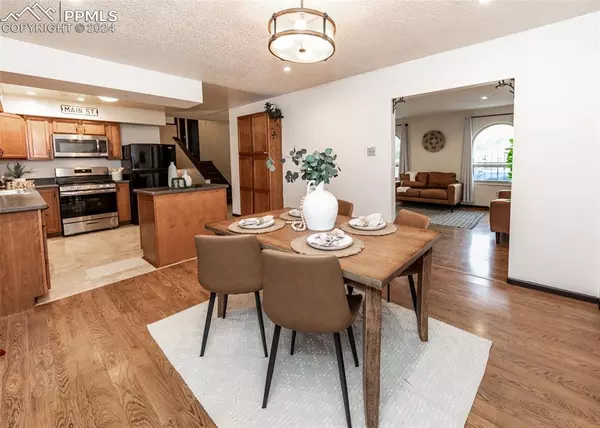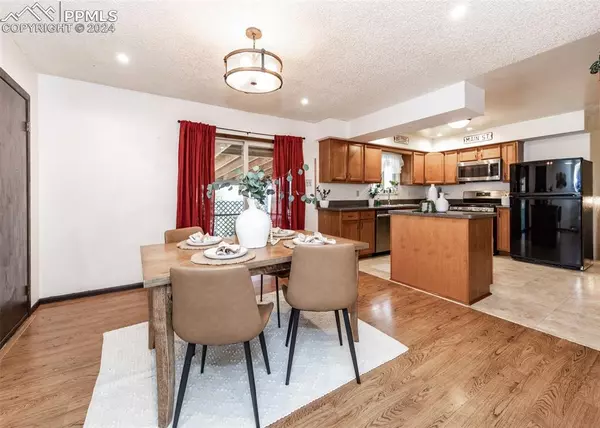
5 Beds
3 Baths
1,920 SqFt
5 Beds
3 Baths
1,920 SqFt
Key Details
Property Type Single Family Home
Sub Type Single Family
Listing Status Active
Purchase Type For Sale
Square Footage 1,920 sqft
Price per Sqft $161
MLS Listing ID 5284335
Style Tri-Level
Bedrooms 5
Full Baths 2
Three Quarter Bath 1
Construction Status Existing Home
HOA Y/N No
Year Built 1975
Annual Tax Amount $1,667
Tax Year 2023
Lot Size 0.275 Acres
Property Description
Location
State CO
County Pueblo
Area Hyde Park
Interior
Cooling Ceiling Fan(s), Central Air
Flooring Carpet, Ceramic Tile, Vinyl/Linoleum, Wood Laminate
Laundry Lower
Exterior
Garage Attached
Garage Spaces 1.0
Fence Rear
Utilities Available Electricity Connected, Natural Gas Connected
Roof Type Composite Shingle
Building
Lot Description Level
Foundation Crawl Space
Water Municipal
Level or Stories Tri-Level
Structure Type Framed on Lot
Construction Status Existing Home
Schools
School District Pueblo-60
Others
Miscellaneous Hot Tub/Spa,RV Parking
Special Listing Condition Lead Base Paint Discl Req

GET MORE INFORMATION


