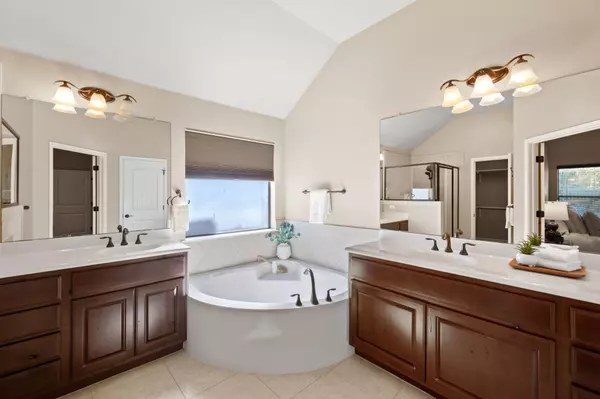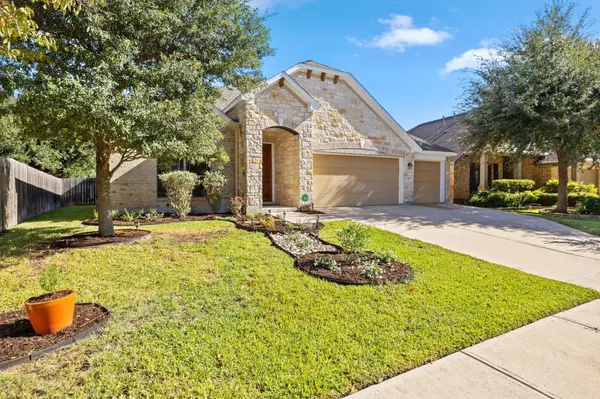
4 Beds
4 Baths
2,829 SqFt
4 Beds
4 Baths
2,829 SqFt
OPEN HOUSE
Sat Nov 23, 12:00pm - 2:00pm
Sun Nov 24, 12:00pm - 2:00pm
Key Details
Property Type Single Family Home
Sub Type Single Family Residence
Listing Status Active
Purchase Type For Sale
Square Footage 2,829 sqft
Price per Sqft $238
Subdivision Caballo Ranch Sec 01
MLS Listing ID 1897597
Style Single level Floor Plan
Bedrooms 4
Full Baths 3
Half Baths 1
HOA Fees $140/qua
HOA Y/N Yes
Originating Board actris
Year Built 2009
Tax Year 2024
Lot Size 8,973 Sqft
Acres 0.206
Property Description
Inside, high ceilings and warm, inviting tones set a welcoming atmosphere, while recent plush carpet in select areas adds a touch of softness underfoot. The gourmet kitchen is the heart of the home, featuring a large breakfast bar, a cozy breakfast nook, and is open to the spacious living room, where a charming stone fireplace sets the perfect scene for relaxed evenings.
A dedicated office with built-in desk provides an ideal workspace, while a large dining room serves as a versatile area for gatherings or hobbies. In the secluded primary suite, double doors lead to a spa-inspired bathroom, complete with a luxurious soaking tub, standalone shower, and dual vanities.
The Caballo Ranch community provides abundant amenities, including a swimming pool, park, and nature trails nestled among scenic greenbelts and creeks. Everyday conveniences like H-E-B, Costco, Brushy Creek’s beautiful 7-mile trails, and Cedar Park Town Center are just a short drive away. With highly rated LISD schools, low HOA fees, and low taxes, this home promises a wonderful lifestyle. Plus, a refrigerator and LG washer/dryer are included, making this home truly move-in ready. Schedule your private showing today and make this stunning home yours!
Location
State TX
County Williamson
Rooms
Main Level Bedrooms 4
Interior
Interior Features Breakfast Bar, Built-in Features, Ceiling Fan(s), High Ceilings, Chandelier, Granite Counters, Double Vanity, Electric Dryer Hookup, Eat-in Kitchen, Entrance Foyer, In-Law Floorplan, Multiple Dining Areas, Multiple Living Areas, No Interior Steps, Open Floorplan, Pantry, Primary Bedroom on Main, Recessed Lighting, Soaking Tub, Walk-In Closet(s)
Heating Central, Fireplace(s), Natural Gas
Cooling Ceiling Fan(s), Central Air, Electric, Exhaust Fan
Flooring Carpet, Tile, Wood
Fireplaces Number 1
Fireplaces Type Gas Log, Great Room
Fireplace No
Appliance Built-In Electric Oven, Built-In Gas Range, Built-In Oven(s), Dishwasher, Disposal, ENERGY STAR Qualified Appliances, Exhaust Fan, Gas Cooktop, Ice Maker, Microwave, Electric Oven, Refrigerator, Self Cleaning Oven, Stainless Steel Appliance(s), Vented Exhaust Fan, Water Heater, Water Softener
Exterior
Exterior Feature Lighting, Private Entrance, Private Yard
Garage Spaces 3.0
Fence Back Yard, Fenced, Full, Privacy, Wood
Pool None
Community Features Common Grounds, Curbs, Park, Playground, Pool, Sidewalks, Street Lights, Underground Utilities
Utilities Available Electricity Connected, Natural Gas Connected, Phone Available, Sewer Connected, Underground Utilities, Water Connected
Waterfront No
Waterfront Description None
View Neighborhood
Roof Type Composition,Shingle
Porch Covered, Patio
Total Parking Spaces 5
Private Pool No
Building
Lot Description Back Yard, Front Yard, Interior Lot, Level, Private, Sprinkler - Automatic, Sprinkler - In-ground, Trees-Moderate
Faces Southwest
Foundation Slab
Sewer Public Sewer
Water Public
Level or Stories One
Structure Type Masonry – Partial,Stone
New Construction No
Schools
Elementary Schools Akin
Middle Schools Stiles
High Schools Vista Ridge
School District Leander Isd
Others
HOA Fee Include Common Area Maintenance
Special Listing Condition Standard
GET MORE INFORMATION







