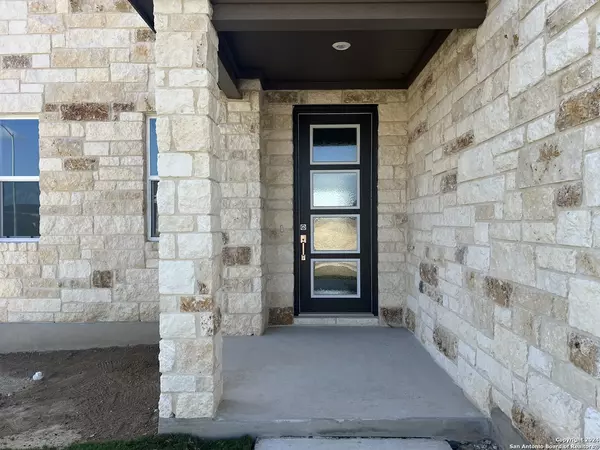
4 Beds
3 Baths
2,500 SqFt
4 Beds
3 Baths
2,500 SqFt
Key Details
Property Type Single Family Home, Other Rentals
Sub Type Residential Rental
Listing Status Active
Purchase Type For Rent
Square Footage 2,500 sqft
Subdivision Preserve At Culebra
MLS Listing ID 1823122
Style Two Story
Bedrooms 4
Full Baths 3
Year Built 2024
Property Description
Location
State TX
County Bexar
Area 0104
Rooms
Master Bathroom Main Level 8X9 Tub/Shower Combo, Double Vanity
Master Bedroom Main Level 14X16 DownStairs, Walk-In Closet, Full Bath
Bedroom 2 Main Level 10X10
Bedroom 3 2nd Level 11X10
Bedroom 4 2nd Level 14X12
Living Room Main Level 10X15
Kitchen Main Level 14X14
Family Room 2nd Level 18X20
Interior
Heating Central
Cooling One Central
Flooring Carpeting, Vinyl
Fireplaces Type Not Applicable
Inclusions Washer, Dryer, Microwave Oven, Stove/Range, Refrigerator, Disposal, Dishwasher, Vent Fan, Electric Water Heater, Garage Door Opener
Exterior
Exterior Feature Stone/Rock, Siding
Garage Two Car Garage
Pool None
Roof Type Composition
Building
Foundation Slab
Water Water System
Schools
Elementary Schools Potranco
Middle Schools Loma Alta
High Schools Medina Valley
School District Medina Valley I.S.D.
Others
Pets Allowed Negotiable
Miscellaneous Owner-Manager
GET MORE INFORMATION







