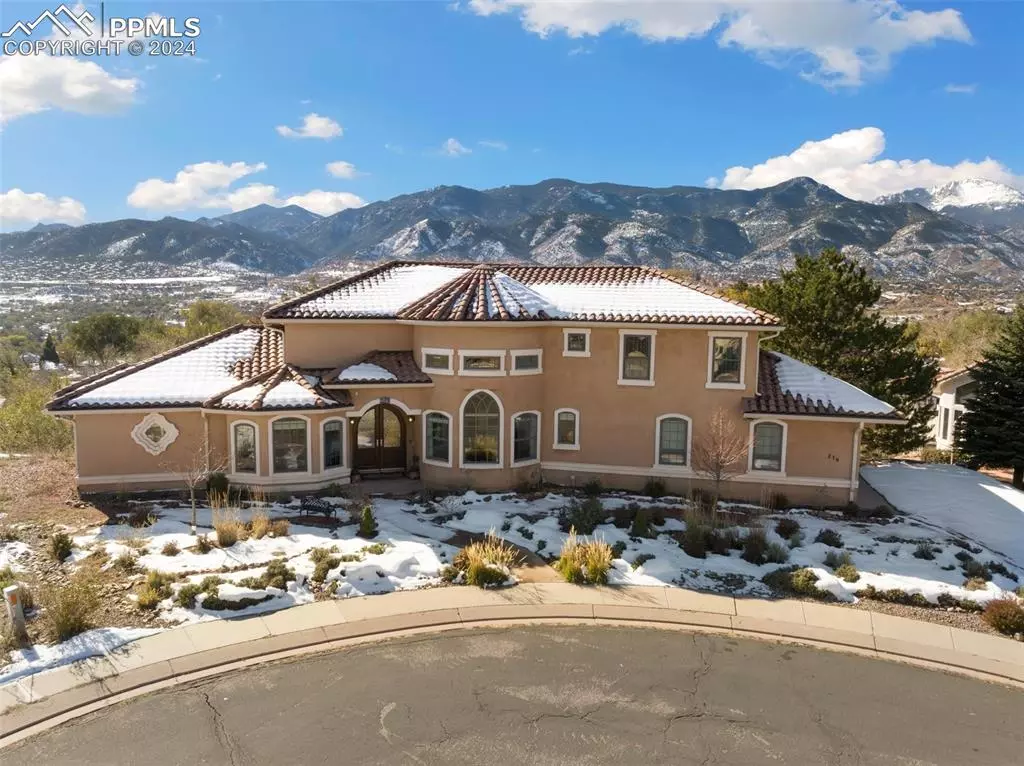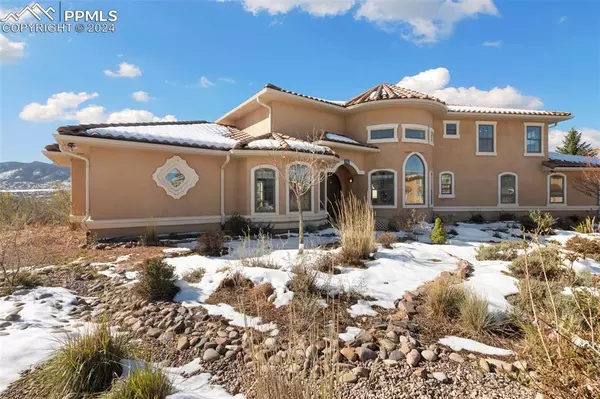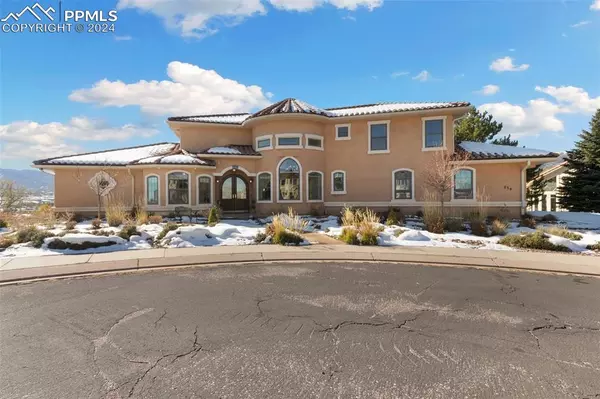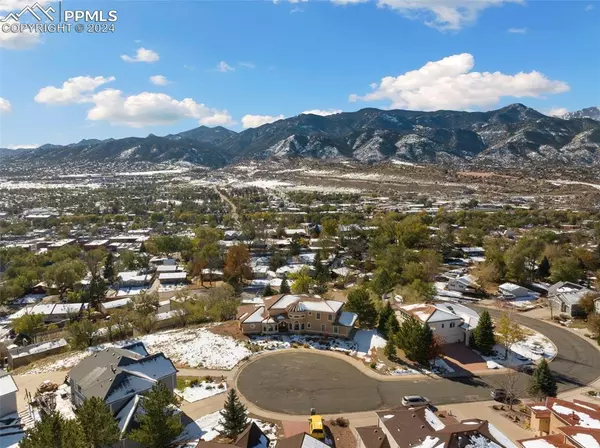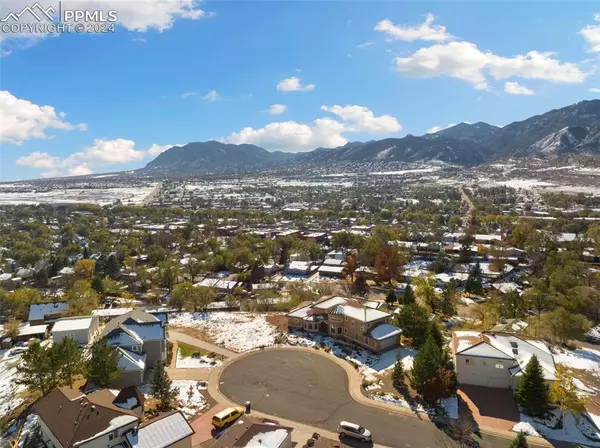
3 Beds
3 Baths
3,134 SqFt
3 Beds
3 Baths
3,134 SqFt
Key Details
Property Type Single Family Home
Sub Type Single Family
Listing Status Active
Purchase Type For Sale
Square Footage 3,134 sqft
Price per Sqft $350
MLS Listing ID 2755804
Style 1.5 Story
Bedrooms 3
Full Baths 2
Half Baths 1
Construction Status Existing Home
HOA Y/N No
Year Built 2010
Annual Tax Amount $3,114
Tax Year 2023
Lot Size 0.536 Acres
Property Description
Location
State CO
County El Paso
Area Old Colorado City
Interior
Interior Features 5-Pc Bath, 9Ft + Ceilings, Crown Molding, Great Room, Vaulted Ceilings
Cooling Ceiling Fan(s), Central Air
Flooring Carpet, Ceramic Tile, Wood
Fireplaces Number 1
Fireplaces Type Gas, Main Level, Two
Laundry Main
Exterior
Garage Attached
Garage Spaces 2.0
Fence Rear
Utilities Available Cable Available, Electricity Connected, Natural Gas Connected, Telephone
Roof Type Tile
Building
Lot Description 360-degree View, City View, Cul-de-sac, Foothill, Mountain View, View of Pikes Peak
Foundation Not Applicable
Water Municipal
Level or Stories 1.5 Story
Structure Type Framed on Lot
Construction Status Existing Home
Schools
Middle Schools West
High Schools Coronado
School District Colorado Springs 11
Others
Miscellaneous Breakfast Bar,High Speed Internet Avail.,Hot Tub/Spa,Window Coverings
Special Listing Condition Not Applicable

GET MORE INFORMATION


