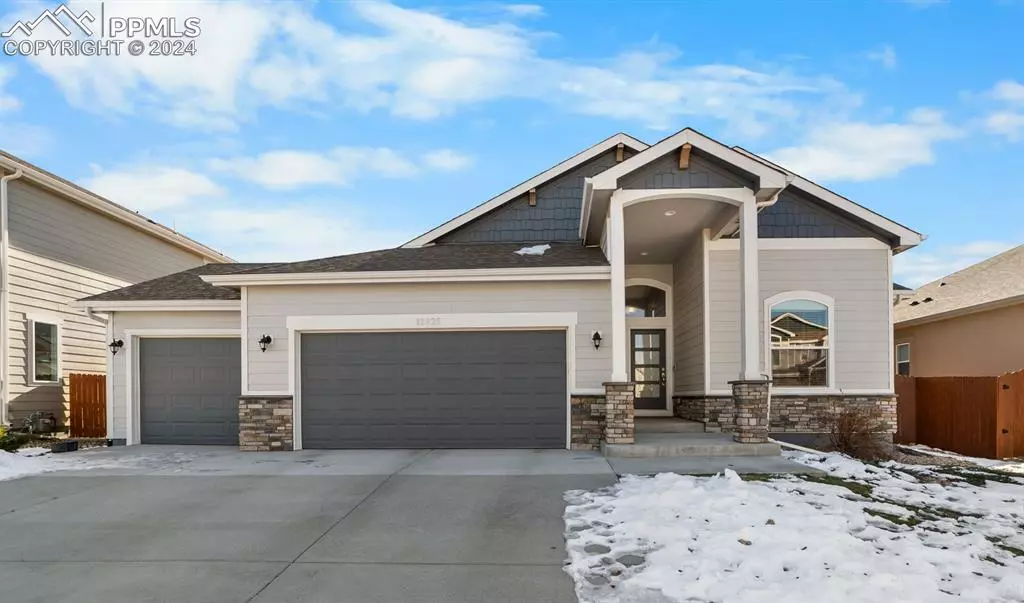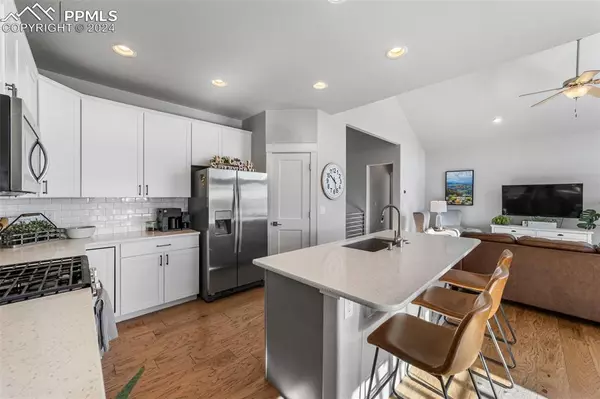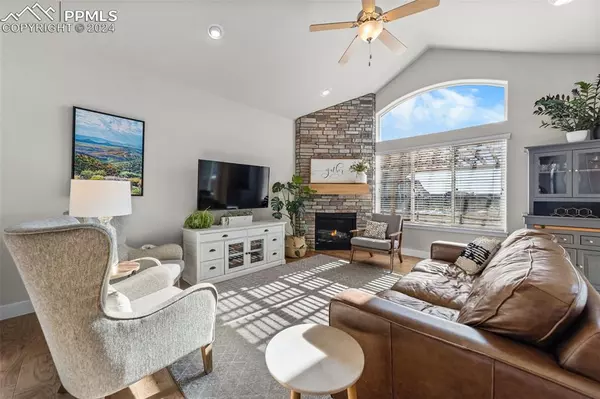
4 Beds
3 Baths
3,532 SqFt
4 Beds
3 Baths
3,532 SqFt
Key Details
Property Type Single Family Home
Sub Type Single Family
Listing Status Active
Purchase Type For Sale
Square Footage 3,532 sqft
Price per Sqft $174
MLS Listing ID 6367107
Style Ranch
Bedrooms 4
Full Baths 3
Construction Status Existing Home
HOA Fees $100/ann
HOA Y/N Yes
Year Built 2017
Annual Tax Amount $3,668
Tax Year 2024
Lot Size 7,800 Sqft
Property Description
Location
State CO
County El Paso
Area Meridian Ranch
Interior
Interior Features 5-Pc Bath
Cooling Central Air
Flooring Carpet, Wood
Fireplaces Number 1
Fireplaces Type Gas, Main Level
Laundry Main
Exterior
Garage Attached
Garage Spaces 3.0
Utilities Available Electricity Connected, Natural Gas Connected
Roof Type Composite Shingle
Building
Lot Description Level
Foundation Full Basement
Water Municipal
Level or Stories Ranch
Finished Basement 85
Structure Type Framed on Lot
Construction Status Existing Home
Schools
School District Falcon-49
Others
Miscellaneous HOA Required $,Kitchen Pantry
Special Listing Condition Not Applicable

GET MORE INFORMATION







