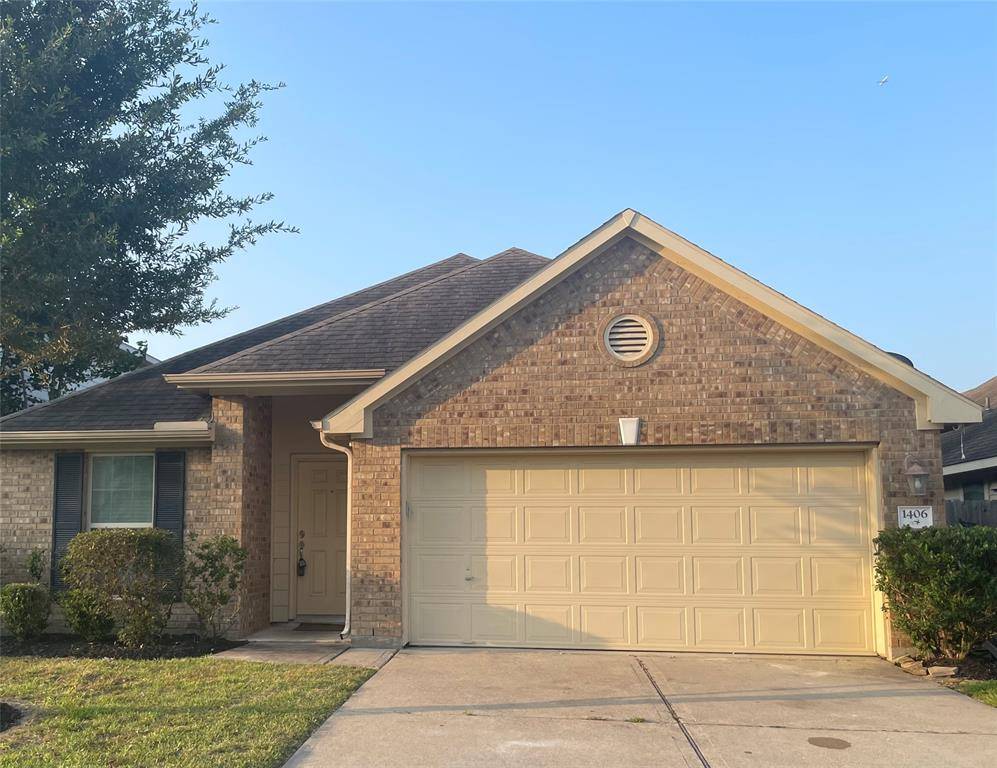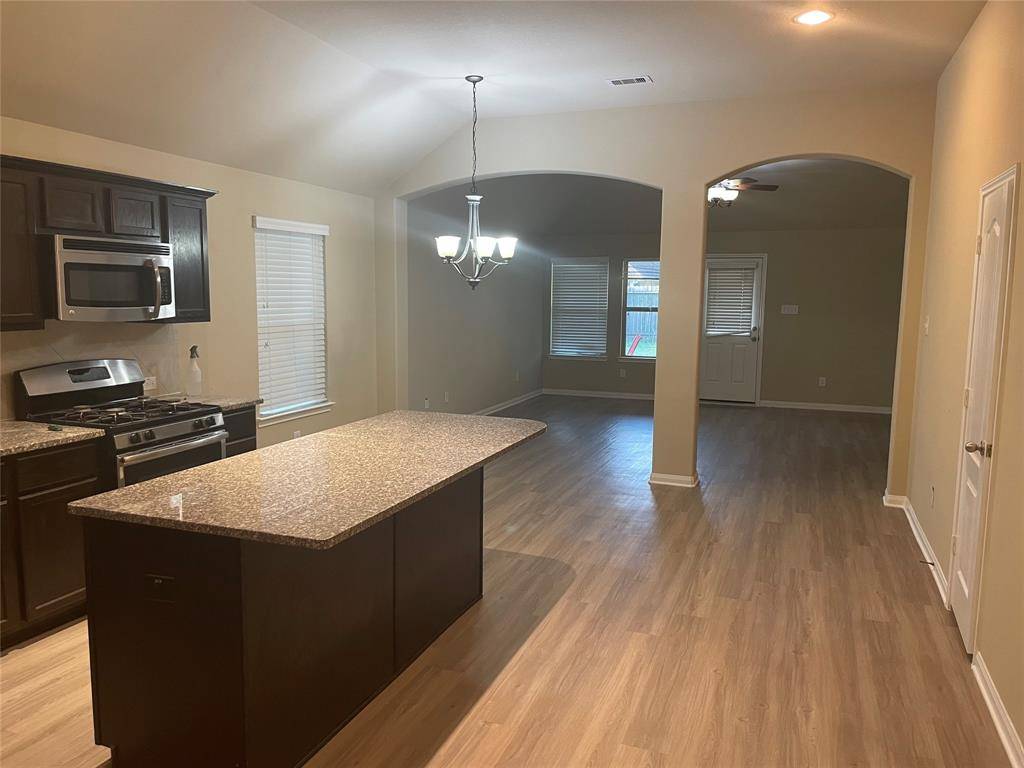3 Beds
2 Baths
1,769 SqFt
3 Beds
2 Baths
1,769 SqFt
Key Details
Property Type Single Family Home, Other Rentals
Sub Type Single Family Detached
Listing Status Active
Purchase Type For Rent
Square Footage 1,769 sqft
Subdivision Stonehedge
MLS Listing ID 9515332
Style Traditional
Bedrooms 3
Full Baths 2
Rental Info Long Term,One Year
Year Built 2014
Available Date 2024-05-26
Lot Size 5,175 Sqft
Acres 0.1188
Property Sub-Type Single Family Detached
Property Description
Location
State TX
County Harris
Area Aldine Area
Rooms
Bedroom Description 2 Bedrooms Down,All Bedrooms Down,Primary Bed - 1st Floor
Other Rooms Breakfast Room, Den, Formal Dining, Kitchen/Dining Combo
Master Bathroom Primary Bath: Double Sinks, Primary Bath: Separate Shower, Secondary Bath(s): Tub/Shower Combo
Kitchen Island w/o Cooktop, Kitchen open to Family Room, Pantry
Interior
Interior Features Alarm System - Owned, Dryer Included, Refrigerator Included, Washer Included
Heating Central Gas
Cooling Central Electric
Flooring Tile, Vinyl Plank
Appliance Dryer Included, Refrigerator, Washer Included
Exterior
Parking Features Attached Garage
Garage Spaces 2.0
Street Surface Concrete
Private Pool No
Building
Lot Description Subdivision Lot
Faces North
Story 1
Sewer Public Sewer
Water Public Water
New Construction No
Schools
Elementary Schools Parker Elementary School (Aldine)
Middle Schools Teague Middle School
High Schools Nimitz High School (Aldine)
School District 1 - Aldine
Others
Pets Allowed Case By Case Basis
Senior Community No
Restrictions Deed Restrictions
Tax ID 127-589-005-0002
Energy Description Ceiling Fans,Digital Program Thermostat,HVAC>13 SEER
Disclosures No Disclosures
Special Listing Condition No Disclosures
Pets Allowed Case By Case Basis







