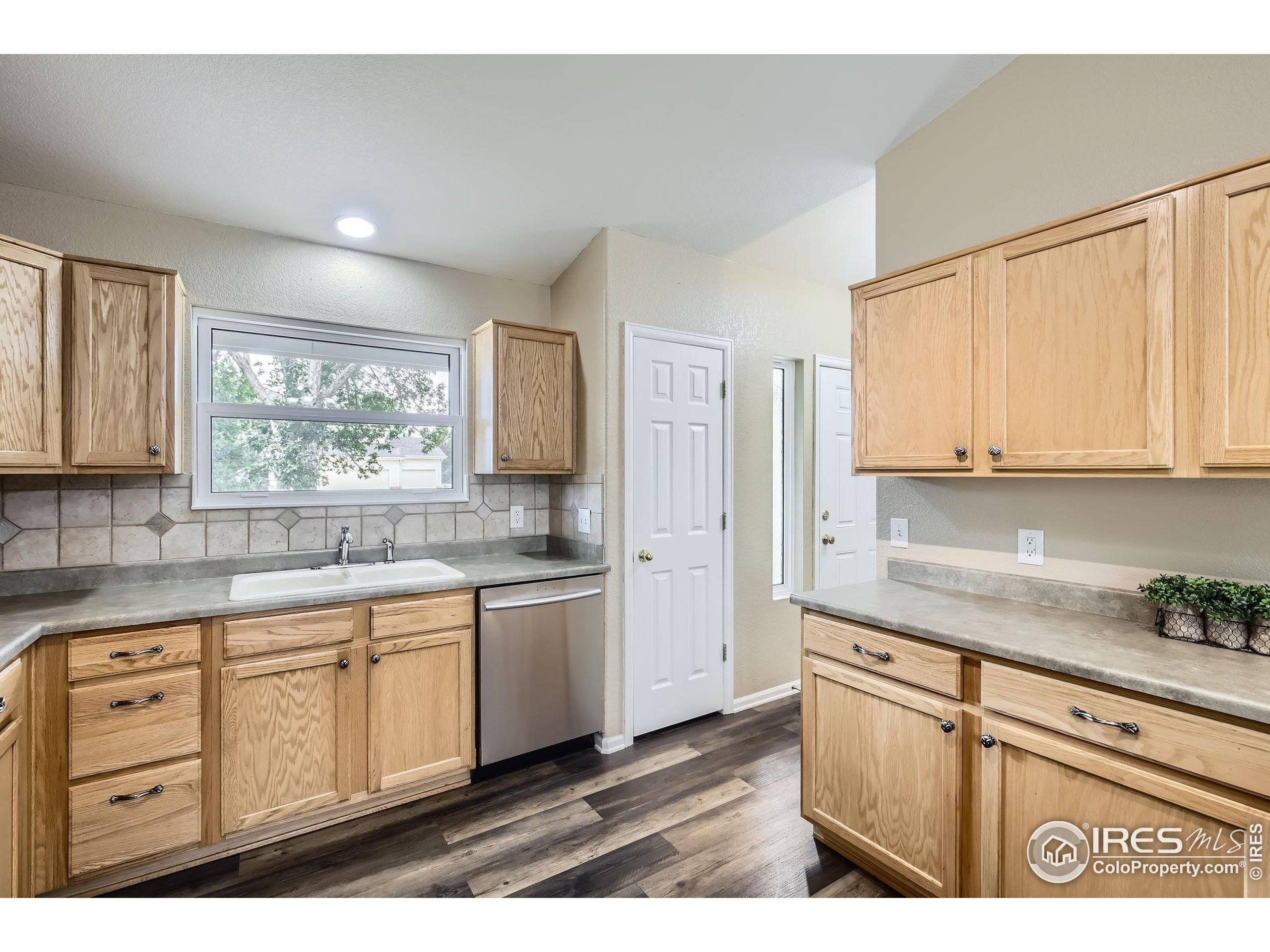5 Beds
4 Baths
2,288 SqFt
5 Beds
4 Baths
2,288 SqFt
OPEN HOUSE
Sat Jul 19, 11:00am - 2:00pm
Key Details
Property Type Single Family Home
Sub Type Residential-Detached
Listing Status Active
Purchase Type For Sale
Square Footage 2,288 sqft
Subdivision Blackbird Knolls 2Nd Sub
MLS Listing ID 1039424
Style Ranch
Bedrooms 5
Full Baths 2
Half Baths 1
Three Quarter Bath 1
HOA Fees $147/qua
HOA Y/N true
Abv Grd Liv Area 1,464
Year Built 2003
Annual Tax Amount $2,435
Lot Size 8,276 Sqft
Acres 0.19
Property Sub-Type Residential-Detached
Source IRES MLS
Property Description
Location
State CO
County Larimer
Community Playground, Hiking/Biking Trails
Area Loveland/Berthoud
Zoning R1
Rooms
Basement Full, Partially Finished, Daylight, Built-In Radon, Sump Pump
Primary Bedroom Level Main
Master Bedroom 16x12
Bedroom 2 Main 11x11
Bedroom 3 Main 11x11
Bedroom 4 Basement 15x10
Bedroom 5 Basement 17x11
Dining Room Luxury Vinyl Floor
Kitchen Luxury Vinyl Floor
Interior
Interior Features Satellite Avail, High Speed Internet, Eat-in Kitchen, Separate Dining Room, Cathedral/Vaulted Ceilings, Open Floorplan, Pantry, Walk-In Closet(s), Kitchen Island, 9ft+ Ceilings
Heating Heat Pump, Humidity Control
Cooling Central Air, Ceiling Fan(s), Whole House Fan
Fireplaces Type Gas, Living Room
Fireplace true
Window Features Window Coverings,Double Pane Windows
Appliance Electric Range/Oven, Self Cleaning Oven, Dishwasher, Refrigerator, Microwave, Disposal
Laundry Washer/Dryer Hookups, Main Level
Exterior
Exterior Feature Lighting
Parking Features Garage Door Opener
Garage Spaces 2.0
Fence Partial, Wood
Community Features Playground, Hiking/Biking Trails
Utilities Available Natural Gas Available, Electricity Available, Cable Available, Underground Utilities
Roof Type Composition
Street Surface Paved,Asphalt
Handicap Access Level Lot, Low Carpet, Main Floor Bath, Main Level Bedroom, Main Level Laundry
Porch Patio, Deck
Building
Lot Description Curbs, Gutters, Sidewalks, Lawn Sprinkler System, Water Rights Excluded, Irrigation Well Excluded, Mineral Rights Excluded, Abuts Ditch
Story 1
Foundation Slab
Sewer City Sewer
Water City Water, City of Loveland
Level or Stories One
Structure Type Wood/Frame,Composition Siding,Painted/Stained
New Construction false
Schools
Elementary Schools Carrie Martin, Loveland Classical
Middle Schools Clark (Walt)
High Schools Thompson Valley
School District Thompson R2-J
Others
Senior Community false
Tax ID R1614414
SqFt Source Other
Special Listing Condition Private Owner
Virtual Tour https://www.zillow.com/view-imx/683090a7-2f5c-4980-b3e6-0ca355248731?setAttribution=mls&wl=true&initialViewType=pano&utm_source=dashboard







