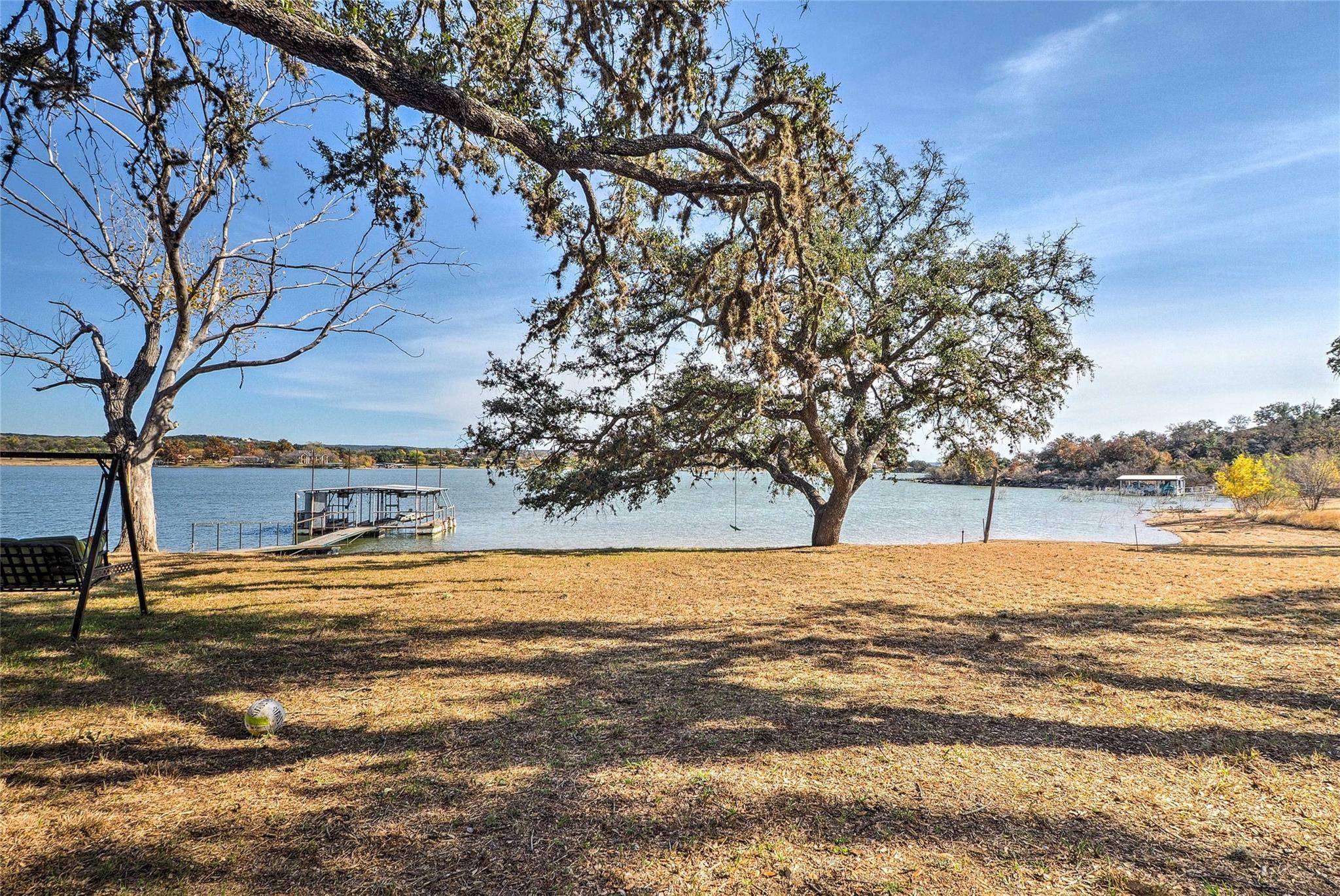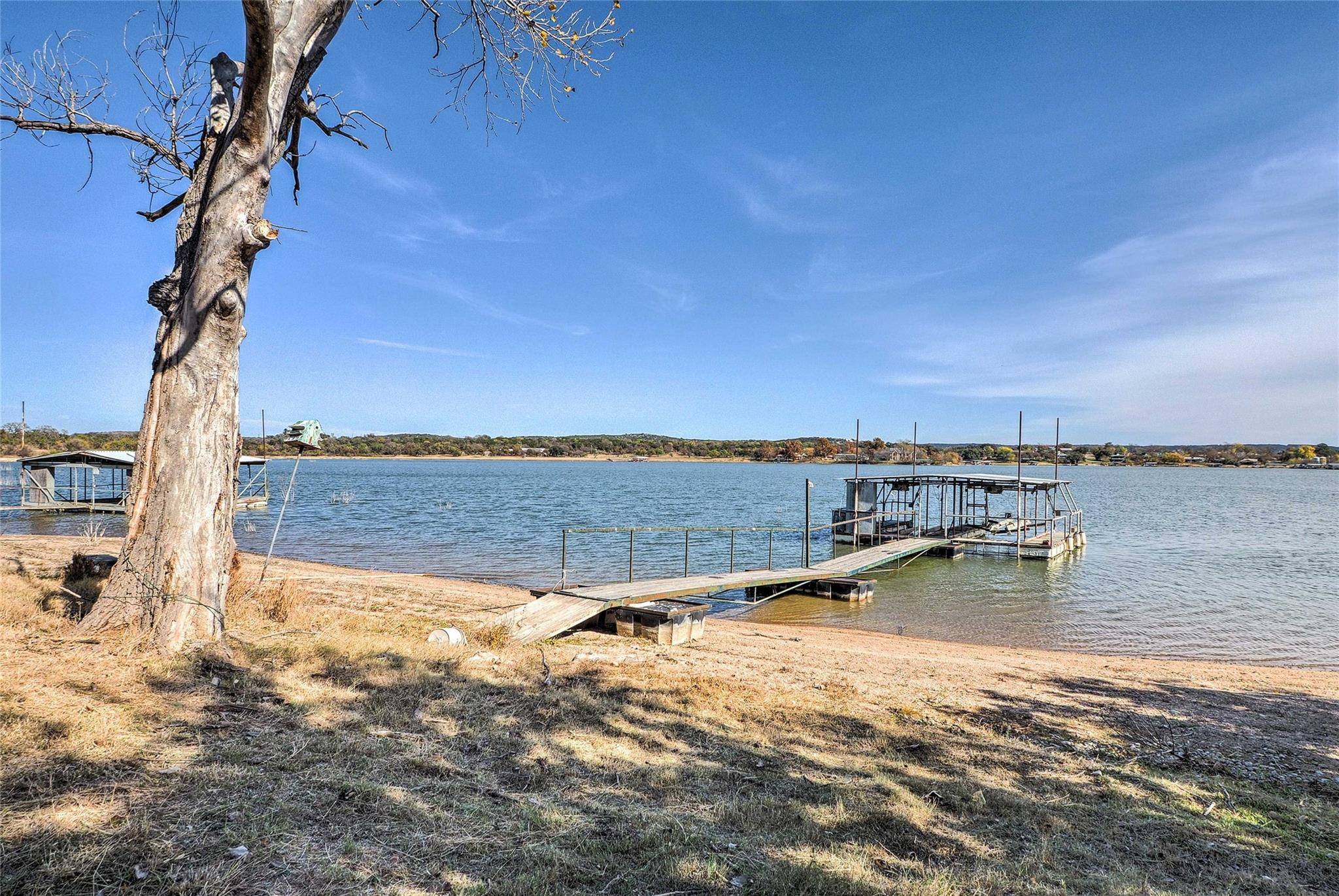3 Beds
2 Baths
1,620 SqFt
3 Beds
2 Baths
1,620 SqFt
Key Details
Property Type Single Family Home
Sub Type Single Family Residence
Listing Status Active
Purchase Type For Sale
Square Footage 1,620 sqft
Price per Sqft $508
Subdivision Buchanan Lake Village
MLS Listing ID 4362157
Bedrooms 3
Full Baths 2
HOA Fees $45/ann
HOA Y/N Yes
Year Built 1962
Annual Tax Amount $4,500
Tax Year 2025
Lot Size 0.333 Acres
Acres 0.3334
Lot Dimensions 102 X 204
Property Sub-Type Single Family Residence
Source actris
Property Description
Location
State TX
County Llano
Rooms
Main Level Bedrooms 3
Interior
Interior Features Ceiling Fan(s), Laminate Counters, Tile Counters, Kitchen Island, Multiple Living Areas, Pantry, Primary Bedroom on Main
Heating Ceiling, Central, Electric, Exhaust Fan, Fireplace(s)
Cooling Ceiling Fan(s), Central Air, Electric, Exhaust Fan
Flooring Tile, Wood
Fireplaces Number 1
Fireplaces Type Blower Fan, Circulating, Family Room, Living Room, Wood Burning
Fireplace No
Appliance Built-In Electric Range, Dishwasher, Disposal, Exhaust Fan, Microwave, Refrigerator
Exterior
Exterior Feature Exterior Steps, Lighting, Private Yard
Garage Spaces 6.0
Fence None
Pool None
Community Features BBQ Pit/Grill, Common Grounds, Fishing, Lake, Picnic Area
Utilities Available Cable Available, Cable Connected, Electricity Connected, Phone Available
Waterfront Description Lake Front,Waterfront
View Hill Country, Lake, Panoramic, Trees/Woods
Roof Type Composition
Porch Covered, Front Porch, Rear Porch, Screened
Total Parking Spaces 8
Private Pool No
Building
Lot Description Back Yard, Corner Lot, Cul-De-Sac, Front Yard, Gentle Sloping, Landscaped, Level, Private, Many Trees, Trees-Large (Over 40 Ft), Views
Faces East
Foundation Slab
Sewer Engineered Septic
Water Public
Level or Stories One
Structure Type Brick,Clapboard
New Construction No
Schools
Elementary Schools Rj Richey
Middle Schools Burnet (Burnet Isd)
High Schools Burnet
School District Burnet Cisd
Others
HOA Fee Include See Remarks
Special Listing Condition Standard
Virtual Tour https://evolve.com/vacation-rentals/393398






