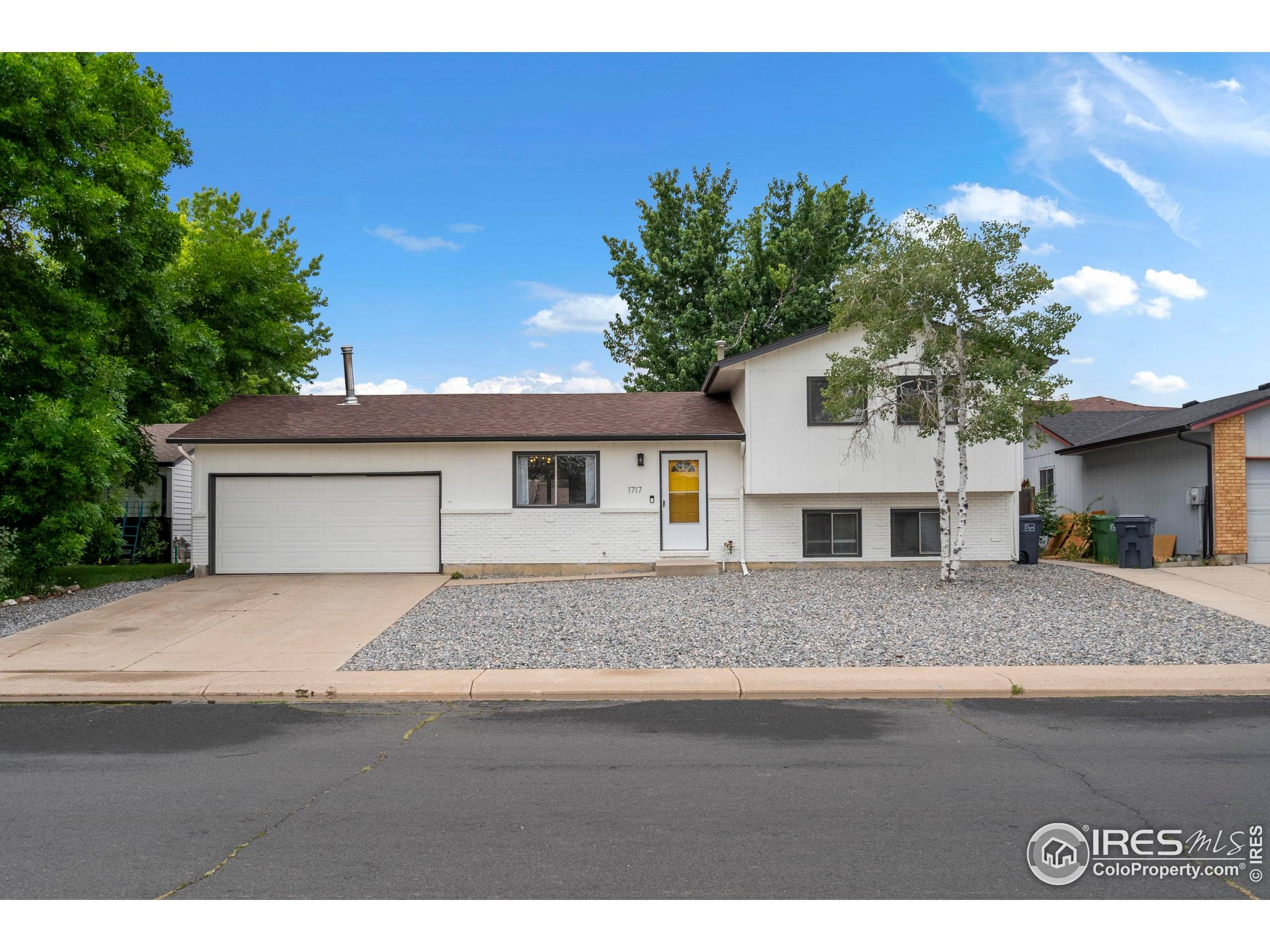3 Beds
2 Baths
1,452 SqFt
3 Beds
2 Baths
1,452 SqFt
Key Details
Property Type Single Family Home
Sub Type Residential-Detached
Listing Status Active
Purchase Type For Sale
Square Footage 1,452 sqft
Subdivision Sherri Mar
MLS Listing ID 1039482
Style Contemporary/Modern
Bedrooms 3
Three Quarter Bath 2
HOA Y/N false
Abv Grd Liv Area 1,452
Year Built 1980
Annual Tax Amount $2,189
Lot Size 6,969 Sqft
Acres 0.16
Property Sub-Type Residential-Detached
Source IRES MLS
Property Description
Location
State CO
County Larimer
Area Loveland/Berthoud
Zoning R1E
Direction In Loveland, on 14th Street SW, go south on Diana Drive (first street to the east of S Taft Ave. on the south side of the street.) Head south on Diana Drive past 16th St SW and the property will be located on the west side of the street.
Rooms
Family Room Vinyl Floor
Basement Partial, Partially Finished, Crawl Space, Daylight
Primary Bedroom Level Upper
Master Bedroom 16x12
Bedroom 2 Upper 15x11
Bedroom 3 Lower 13x8
Dining Room Vinyl Floor
Kitchen Vinyl Floor
Interior
Interior Features Satellite Avail, High Speed Internet, Eat-in Kitchen
Heating Forced Air
Cooling Central Air
Fireplaces Type Gas, Family/Recreation Room Fireplace
Fireplace true
Window Features Window Coverings
Appliance Electric Range/Oven, Dishwasher, Refrigerator, Washer, Dryer, Microwave, Disposal
Laundry Washer/Dryer Hookups, Lower Level
Exterior
Exterior Feature Lighting
Parking Features RV/Boat Parking
Garage Spaces 2.0
Fence Fenced, Wood
Utilities Available Natural Gas Available, Electricity Available, Cable Available
View City
Roof Type Composition
Street Surface Paved,Asphalt
Building
Lot Description Curbs, Gutters, Sidewalks, Within City Limits, Xeriscape
Faces East
Story 3
Sewer City Sewer
Water City Water, City of Loveland
Level or Stories Tri-Level
Structure Type Wood/Frame,Brick/Brick Veneer
New Construction false
Schools
Elementary Schools Kitchen (Bf)
Middle Schools Walt Clark
High Schools Thompson Valley
School District Thompson R2-J
Others
Senior Community false
Tax ID R1019317
SqFt Source Assessor
Special Listing Condition Private Owner
Virtual Tour https://iframe.videodelivery.net/3175325be37b1033fa61814a1408098d







