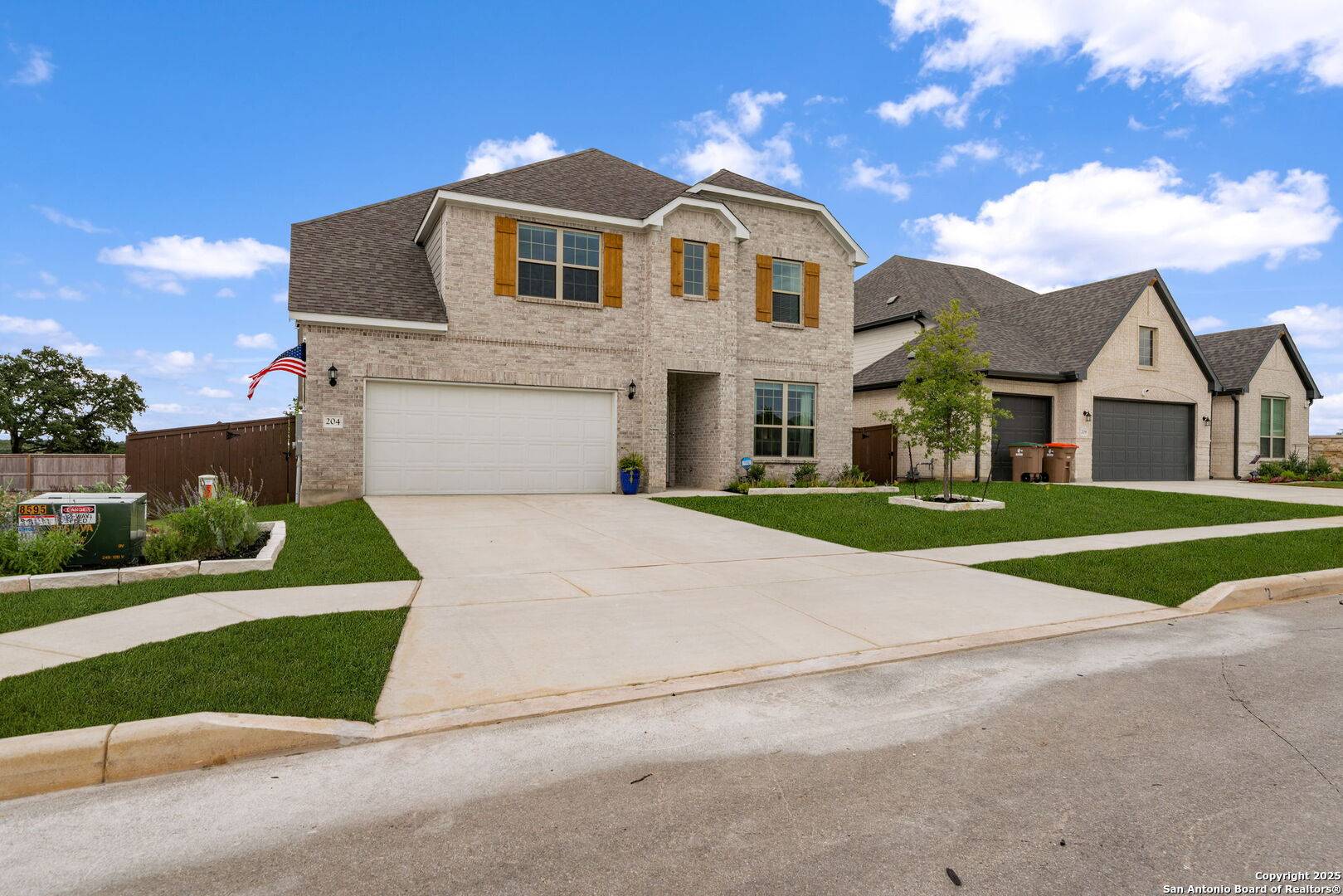5 Beds
4 Baths
3,690 SqFt
5 Beds
4 Baths
3,690 SqFt
Key Details
Property Type Single Family Home
Sub Type Single Residential
Listing Status Active
Purchase Type For Sale
Square Footage 3,690 sqft
Price per Sqft $176
Subdivision Corley Farms
MLS Listing ID 1885341
Style Two Story,Traditional,Texas Hill Country
Bedrooms 5
Full Baths 4
Construction Status Pre-Owned
HOA Fees $300/qua
HOA Y/N Yes
Year Built 2024
Annual Tax Amount $16,720
Tax Year 2024
Lot Size 7,187 Sqft
Property Sub-Type Single Residential
Property Description
Location
State TX
County Kendall
Area 2501
Rooms
Master Bathroom Main Level 14X9 Double Vanity
Master Bedroom Main Level 17X15 DownStairs, Walk-In Closet, Ceiling Fan, Full Bath
Bedroom 2 Main Level 15X11
Bedroom 3 2nd Level 13X11
Bedroom 4 2nd Level 13X11
Bedroom 5 2nd Level 14X11
Dining Room Main Level 17X11
Kitchen Main Level 16X12
Family Room Main Level 17X15
Interior
Heating Central
Cooling One Central
Flooring Carpeting, Ceramic Tile
Inclusions Ceiling Fans, Washer Connection, Dryer Connection, Cook Top, Built-In Oven, Microwave Oven, Gas Cooking, Disposal, Dishwasher, Ice Maker Connection, Water Softener (owned), Vent Fan, Smoke Alarm, Pre-Wired for Security, Gas Water Heater, Plumb for Water Softener, Solid Counter Tops
Heat Source Electric
Exterior
Exterior Feature Patio Slab, Covered Patio, Privacy Fence, Sprinkler System
Parking Features Three Car Garage, Tandem
Pool None
Amenities Available Pool, Clubhouse, Park/Playground, Sports Court
Roof Type Composition
Private Pool N
Building
Lot Description County VIew, 1/4 - 1/2 Acre
Faces North
Foundation Slab
Sewer Sewer System
Water Water System
Construction Status Pre-Owned
Schools
Elementary Schools Wilson
Middle Schools Boerne Middle S
High Schools Champion
School District Boerne
Others
Miscellaneous Builder 10-Year Warranty,No City Tax
Acceptable Financing Conventional, VA, Cash, Investors OK, Other
Listing Terms Conventional, VA, Cash, Investors OK, Other
Virtual Tour https://www.zillow.com/view-imx/4b57a737-fbb4-45a8-9898-f4d2336a9fe6?setAttribution=mls&wl=true&initialViewType=pano&utm_source=dashboard






