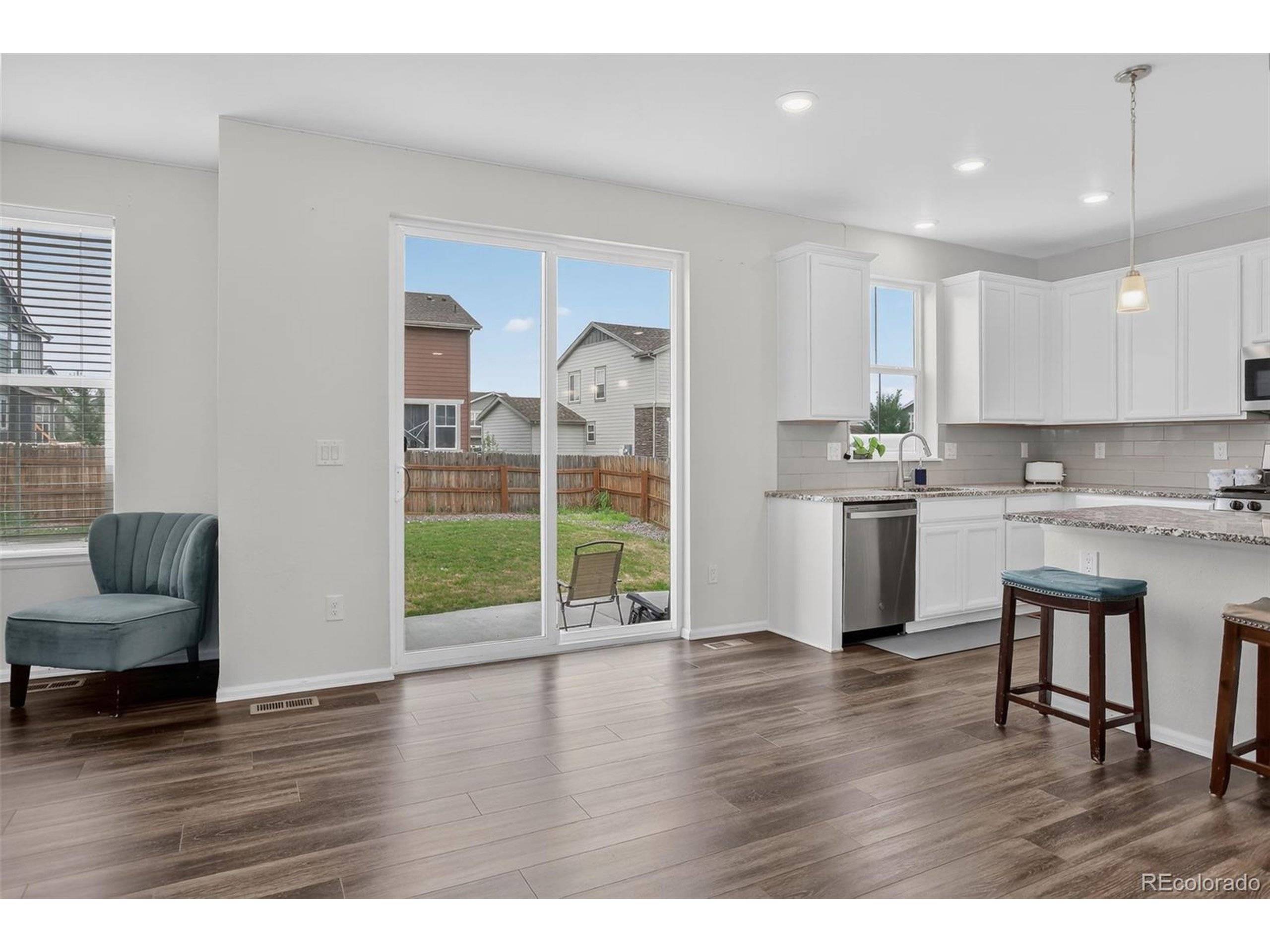4 Beds
4 Baths
3,080 SqFt
4 Beds
4 Baths
3,080 SqFt
Key Details
Property Type Single Family Home
Sub Type Residential-Detached
Listing Status Active
Purchase Type For Sale
Square Footage 3,080 sqft
Subdivision Waterstone @ Eagleridge
MLS Listing ID 6465278
Bedrooms 4
Full Baths 2
Half Baths 2
HOA Fees $32/mo
HOA Y/N true
Abv Grd Liv Area 2,136
Year Built 2020
Annual Tax Amount $5,190
Lot Size 5,662 Sqft
Acres 0.13
Property Sub-Type Residential-Detached
Source REcolorado
Property Description
Location
State CO
County Arapahoe
Community Playground, Hiking/Biking Trails
Area Metro Denver
Rooms
Basement Unfinished, Structural Floor
Primary Bedroom Level Upper
Bedroom 2 Upper
Bedroom 3 Upper
Bedroom 4 Upper
Interior
Interior Features Study Area, Eat-in Kitchen, Open Floorplan, Pantry, Kitchen Island
Heating Forced Air
Cooling Central Air
Window Features Double Pane Windows
Appliance Dishwasher, Refrigerator, Dryer, Microwave, Disposal
Laundry Upper Level
Exterior
Garage Spaces 2.0
Fence Fenced
Community Features Playground, Hiking/Biking Trails
Utilities Available Natural Gas Available, Cable Available
Roof Type Composition,Fiberglass
Porch Patio
Building
Lot Description Lawn Sprinkler System
Story 2
Sewer City Sewer, Public Sewer
Water City Water
Level or Stories Two
Structure Type Wood/Frame,Vinyl Siding
New Construction false
Schools
Elementary Schools Murphy Creek K-8
Middle Schools Murphy Creek K-8
High Schools Vista Peak
School District Adams-Arapahoe 28J
Others
HOA Fee Include Trash,Snow Removal
Senior Community false
SqFt Source Assessor
Special Listing Condition Private Owner







