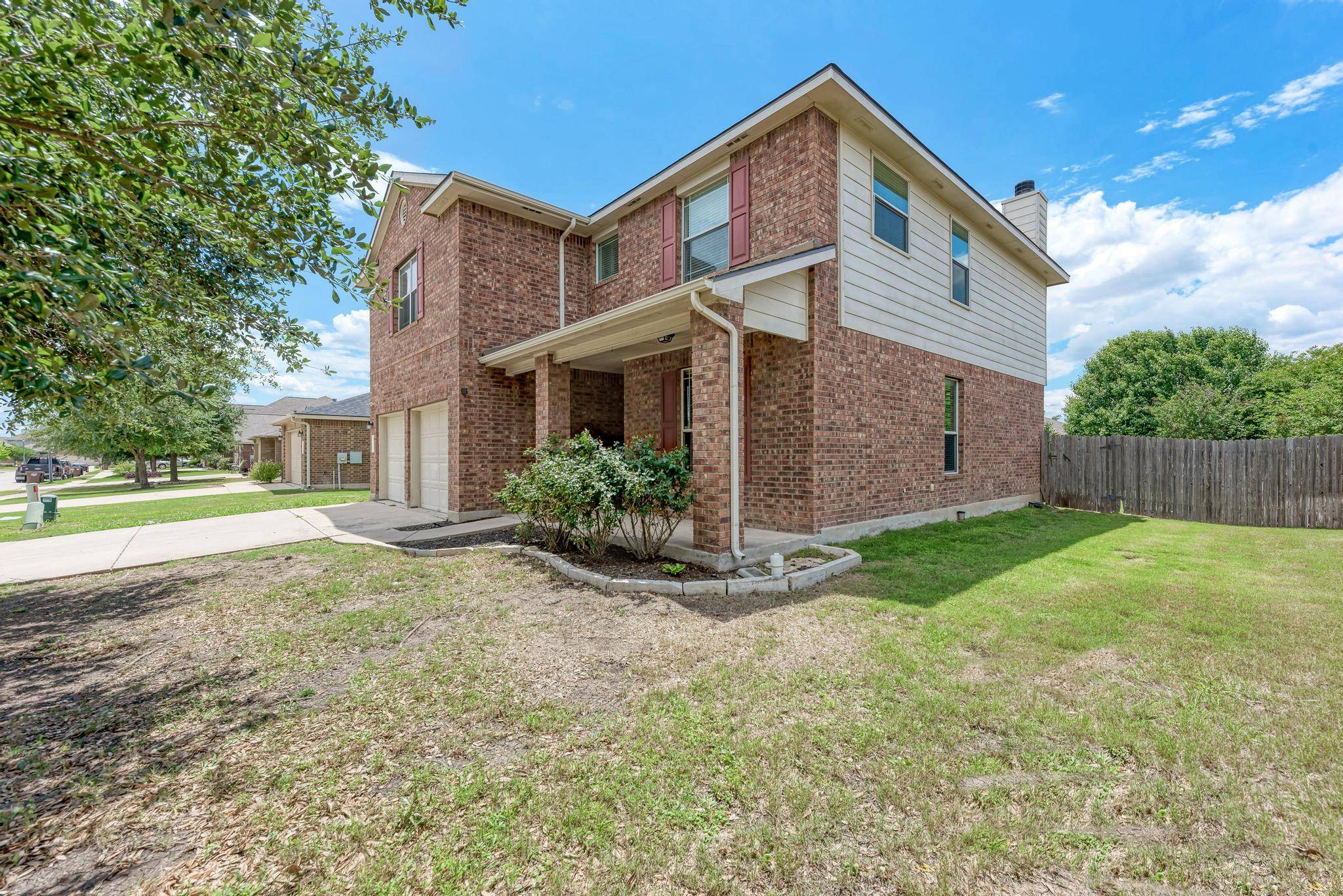3 Beds
2.5 Baths
2,573 SqFt
3 Beds
2.5 Baths
2,573 SqFt
Key Details
Property Type Single Family Home
Sub Type Single Family Residence
Listing Status Active
Purchase Type For Sale
Square Footage 2,573 sqft
Price per Sqft $170
Subdivision Park At Blackhawk Vi Sec 1 The
MLS Listing ID 9960933
Bedrooms 3
Full Baths 2
Half Baths 1
HOA Fees $120/qua
HOA Y/N Yes
Year Built 2012
Annual Tax Amount $11,682
Tax Year 2025
Lot Size 7,200 Sqft
Acres 0.1653
Property Sub-Type Single Family Residence
Source actris
Property Description
Spacious Home with a Large Backyard in Desirable Blackhawk!
Welcome to this beautifully designed home featuring an open floor plan that flows seamlessly from the kitchen to the family room and formal dining area—perfect for entertaining or everyday living. The formal dining space also works great as a home office.
Enjoy abundant natural light streaming through numerous windows, along with elegant granite countertops and stainless steel appliances in the kitchen.
Upstairs, you'll find a generous game room, two well-sized secondary bedrooms with a full bathroom, and a large master suite offering comfort and privacy.
All this, plus resort-style amenities in the sought-after Blackhawk community and access to highly rated schools. Don't miss your chance to call this incredible home yours!
Location
State TX
County Travis
Interior
Interior Features Ceiling Fan(s), Granite Counters, Kitchen Island, Walk-In Closet(s)
Heating Central
Cooling Central Air
Flooring Carpet
Fireplaces Number 1
Fireplaces Type Living Room
Fireplace No
Appliance Cooktop, Dishwasher, Disposal, Microwave, Oven
Exterior
Exterior Feature None
Garage Spaces 2.0
Fence Fenced
Pool None
Community Features Common Grounds
Utilities Available Electricity Available, Natural Gas Available, Sewer Available, Water Available
Waterfront Description None
View None
Roof Type Shingle
Porch Patio
Total Parking Spaces 2
Private Pool No
Building
Lot Description None
Faces East
Foundation Slab
Sewer Public Sewer
Water Public
Level or Stories Two
Structure Type Masonry – All Sides
New Construction No
Schools
Elementary Schools Mott
Middle Schools Cele
High Schools Weiss
School District Pflugerville Isd
Others
HOA Fee Include Common Area Maintenance
Special Listing Condition Standard






