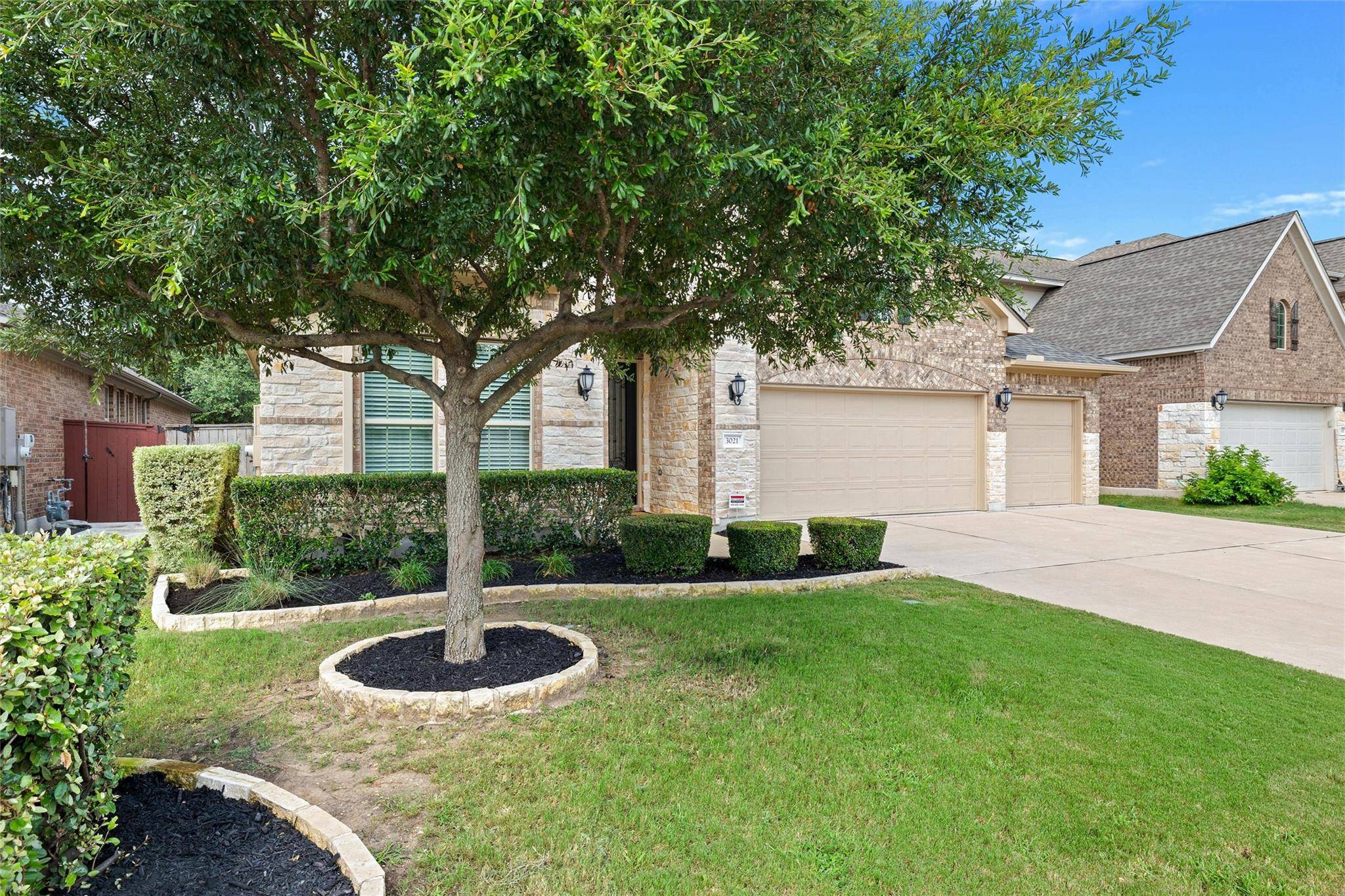4 Beds
3 Baths
2,754 SqFt
4 Beds
3 Baths
2,754 SqFt
Key Details
Property Type Single Family Home
Sub Type Single Family Residence
Listing Status Active
Purchase Type For Sale
Square Footage 2,754 sqft
Price per Sqft $217
Subdivision The Bluffs At Crystal Falls
MLS Listing ID 4191211
Bedrooms 4
Full Baths 3
HOA Fees $56/mo
HOA Y/N Yes
Year Built 2017
Annual Tax Amount $12,176
Tax Year 2025
Lot Size 7,492 Sqft
Acres 0.172
Property Sub-Type Single Family Residence
Source actris
Property Description
Inside, you'll find all-new white interior paint and rich wood flooring extending through the main living areas. The three secondary bedrooms feature brand new, never-lived-on carpet for a fresh start. A versatile flex room can easily serve as a home office, media room, playroom, or even a fifth bedroom to suit your needs. The formal dining room is perfect for entertaining, while the spacious family room boasts a striking fireplace as its centerpiece.
The kitchen is a chef's delight, complete with abundant cabinetry, generous counter space, an eat-in island, pendant lighting, and a sunny breakfast area. Step outside to enjoy the covered back patio and extended concrete slab—ideal for outdoor dining or relaxing with friends.
A rare 3-car garage adds ample storage and functionality.
Living in Crystal Falls means access to incredible resort-style amenities, including two pools (a lap pool and a grotto with a lazy river), tennis and pickleball courts, a fishing pond, multiple playgrounds, miles of hiking trails, and even an 18-hole disc golf course.
Enjoy the perfect balance of community and convenience with easy access to restaurants, shopping, the MetroRail, and major highways. This home is the complete package—offering style, space, and the lifestyle you've been looking for. Grab it before it's gone!
Location
State TX
County Travis
Rooms
Main Level Bedrooms 4
Interior
Interior Features Breakfast Bar, High Ceilings, Entrance Foyer, Multiple Dining Areas, Multiple Living Areas, Pantry, Primary Bedroom on Main, Recessed Lighting, Walk-In Closet(s), Wired for Sound
Heating Central, Natural Gas
Cooling Central Air
Flooring Carpet, Tile, Wood
Fireplaces Number 1
Fireplaces Type Family Room
Fireplace No
Appliance Built-In Oven(s), Dishwasher, Disposal, Gas Cooktop, Microwave, Oven, Stainless Steel Appliance(s)
Exterior
Exterior Feature Exterior Steps, Rain Gutters
Garage Spaces 3.0
Fence Fenced, Privacy, Wood
Pool None
Community Features Clubhouse, Cluster Mailbox, Common Grounds, Curbs, Golf, High Speed Internet, Park, Picnic Area, Planned Social Activities, Playground, Pool, Sidewalks, Tennis Court(s), Underground Utilities
Utilities Available Electricity Available, Natural Gas Available, Phone Available, Underground Utilities
Waterfront Description None
View Neighborhood
Roof Type Composition
Porch Covered, Patio
Total Parking Spaces 3
Private Pool No
Building
Lot Description Back Yard, Cul-De-Sac, Curbs, Front Yard, Interior Lot, Landscaped, Sprinkler - Automatic, Trees-Medium (20 Ft - 40 Ft)
Faces Northeast
Foundation Slab
Sewer Public Sewer
Water Public
Level or Stories One
Structure Type Masonry – All Sides
New Construction No
Schools
Elementary Schools William J Winkley
Middle Schools Running Brushy
High Schools Leander High
School District Leander Isd
Others
HOA Fee Include Common Area Maintenance
Special Listing Condition Standard
Virtual Tour https://vividimagephotography.hd.pics/3021-Silvergrass-Cv






