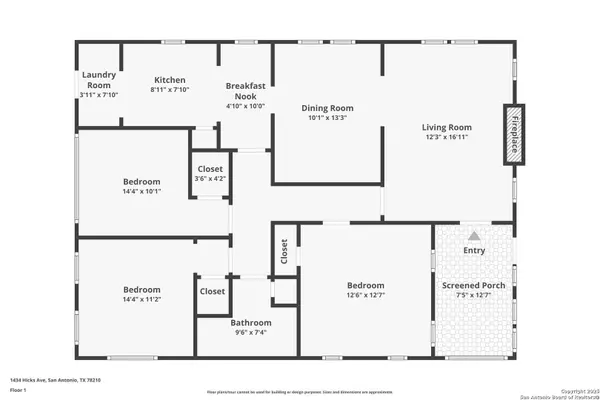
3 Beds
1 Bath
1,340 SqFt
3 Beds
1 Bath
1,340 SqFt
Key Details
Property Type Single Family Home
Sub Type Single Residential
Listing Status Active
Purchase Type For Sale
Square Footage 1,340 sqft
Price per Sqft $138
Subdivision Highland Hills
MLS Listing ID 1922220
Style One Story
Bedrooms 3
Full Baths 1
Construction Status Pre-Owned
HOA Y/N No
Year Built 1927
Annual Tax Amount $4,602
Tax Year 2025
Lot Size 6,490 Sqft
Property Sub-Type Single Residential
Property Description
Location
State TX
County Bexar
Area 1900
Rooms
Master Bedroom Main Level 14X11 DownStairs
Bedroom 2 Main Level 14X10
Bedroom 3 Main Level 13X13
Living Room Main Level 12X17
Dining Room Main Level 10X13
Kitchen Main Level 9X8
Interior
Heating None
Cooling Two Window/Wall
Flooring Saltillo Tile, Wood, Vinyl
Inclusions Ceiling Fans, Washer Connection, Dryer Connection, Stove/Range, Electric Water Heater
Heat Source Other
Exterior
Exterior Feature Covered Patio, Chain Link Fence, Storage Building/Shed, Mature Trees
Parking Features None/Not Applicable
Pool None
Amenities Available None
Roof Type Heavy Composition
Private Pool N
Building
Faces North
Sewer City
Water City
Construction Status Pre-Owned
Schools
Elementary Schools Eloise Japhet Academy
Middle Schools Eloise Japhet Academy
High Schools Brackenridge
School District San Antonio I.S.D.
Others
Acceptable Financing Conventional, Cash
Listing Terms Conventional, Cash
Virtual Tour https://vtour.craigmac.tv/e/kVQDvt2

GET MORE INFORMATION







