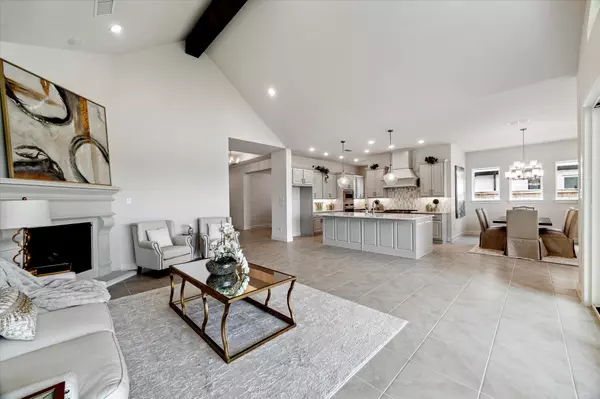
4 Beds
4 Baths
3,301 SqFt
4 Beds
4 Baths
3,301 SqFt
Key Details
Property Type Single Family Home
Sub Type Detached
Listing Status Active
Purchase Type For Rent
Square Footage 3,301 sqft
Subdivision Harvest Green
MLS Listing ID 73274921
Style Contemporary/Modern,Detached
Bedrooms 4
Full Baths 3
Half Baths 1
Construction Status New Construction
HOA Y/N No
Land Lease Frequency Long Term
Year Built 2024
Available Date 2025-11-11
Property Sub-Type Detached
Property Description
Location
State TX
County Fort Bend
Community Community Pool, Master Planned Community, Curbs, Gutter(S)
Area Fort Bend County North/Richmond
Interior
Interior Features Breakfast Bar, Dry Bar, Double Vanity, Entrance Foyer, Hollywood Bath, High Ceilings, Kitchen Island, Kitchen/Family Room Combo, Bath in Primary Bedroom, Pots & Pan Drawers, Pantry, Quartz Counters, Soaking Tub, Separate Shower, Walk-In Pantry, Ceiling Fan(s), Programmable Thermostat
Heating Central, Gas
Cooling Central Air, Electric
Flooring Carpet, Tile
Fireplaces Number 1
Fireplaces Type Gas
Furnishings Unfurnished
Fireplace Yes
Appliance Dishwasher, Electric Oven, Gas Cooktop, Disposal, Microwave, ENERGY STAR Qualified Appliances, Tankless Water Heater
Laundry Electric Dryer Hookup, Gas Dryer Hookup
Exterior
Exterior Feature Deck, Fully Fenced, Sprinkler/Irrigation, Patio, Private Yard, Tennis Court(s)
Parking Features Attached, Driveway, Garage, Oversized, Tandem
Garage Spaces 4.0
Pool Association
Community Features Community Pool, Master Planned Community, Curbs, Gutter(s)
Amenities Available Basketball Court, Clubhouse, Dog Park, Fitness Center, Meeting/Banquet/Party Room, Party Room, Picnic Area, Playground, Pool, Trail(s)
Waterfront Description Pond
View Y/N Yes
Water Access Desc Public
View Water
Porch Deck, Patio
Private Pool No
Building
Lot Description Greenbelt, Subdivision, Views
Story 1
Entry Level One
Sewer Public Sewer
Water Public
Architectural Style Contemporary/Modern, Detached
Level or Stories 1
New Construction Yes
Construction Status New Construction
Schools
Elementary Schools Neill Elementary School
Middle Schools Bowie Middle School (Fort Bend)
High Schools Travis High School (Fort Bend)
School District 19 - Fort Bend
Others
Pets Allowed Conditional, Pet Deposit
HOA Name LEAD
Tax ID 3801-44-001-0020-907
Security Features Prewired,Smoke Detector(s)

GET MORE INFORMATION







